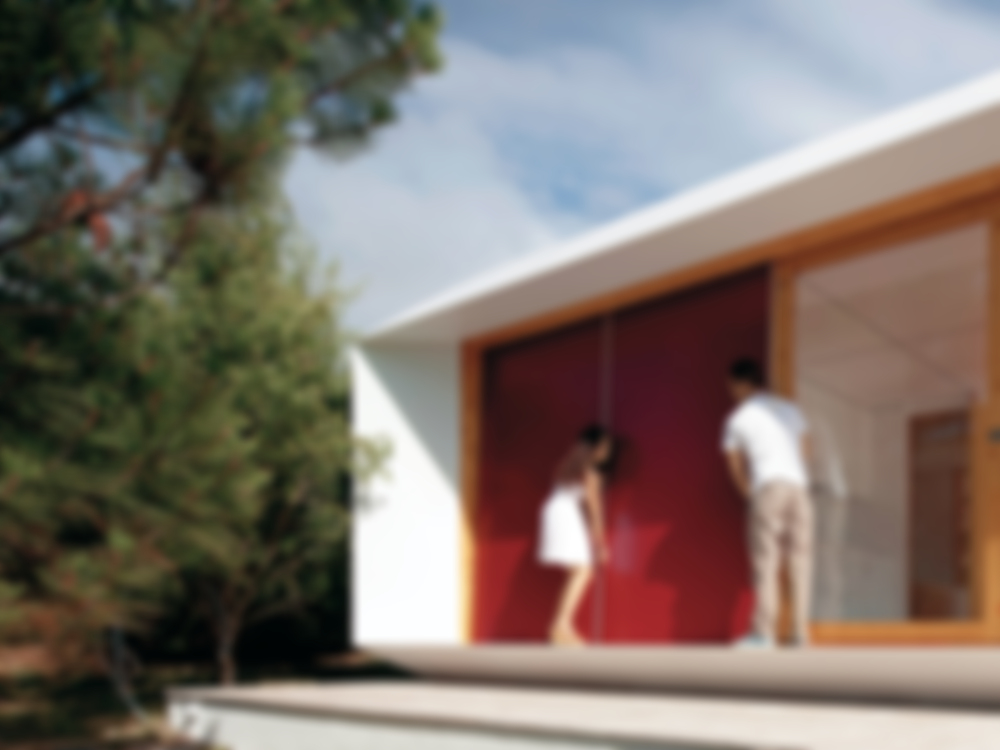The traditional Japanese house – light, flexible and with a clear design – served as a model for this dwelling type. The equal spacing of the columns and the standardized internal finishings all helped to achieve the desired goal. With a structure based on a 1.5 ≈ 1.5 m grid, the Mima House consists of two main modules: a studio...
Mima House – Modular Structure Made in Portugal
Issue
12/2013 Construction as a Process
Source
DETAIL
Task
New construction
Architecture
Mário Sousa, Marta Brandão

© José Campos

© José Campos