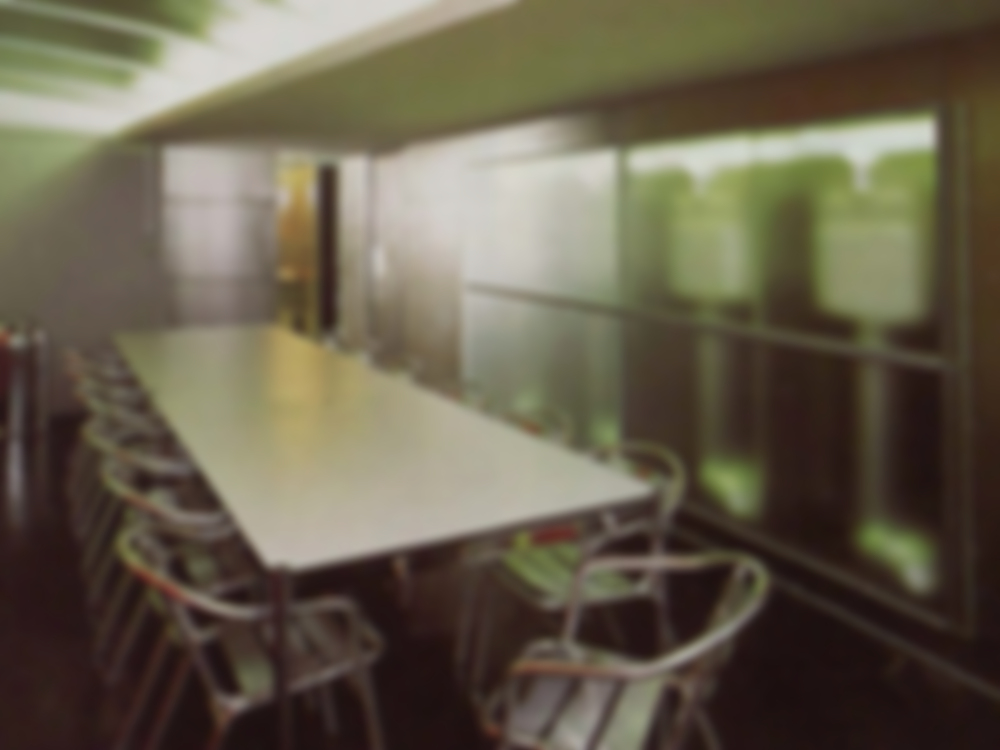The traditional spatial arrangement at the premises of this Swiss manufacturer of sanitary installations - regular rows of offices (8 x 8 m column support grid) leading off a central corridor - was broken up by removing all partition walls and laying bare the concrete coffering of the ceiling. New space-defining elements are either free standing or suspended and are...
Office Renovation for a Sanitary Installations firm in Lausanne
Issue
05/1992 Revitalization
Source
DETAIL
Task
New construction
Location
Switzerland, Lausanne
Architecture
Luscher Architectes

© Francois Bertin

© Francois Bertin