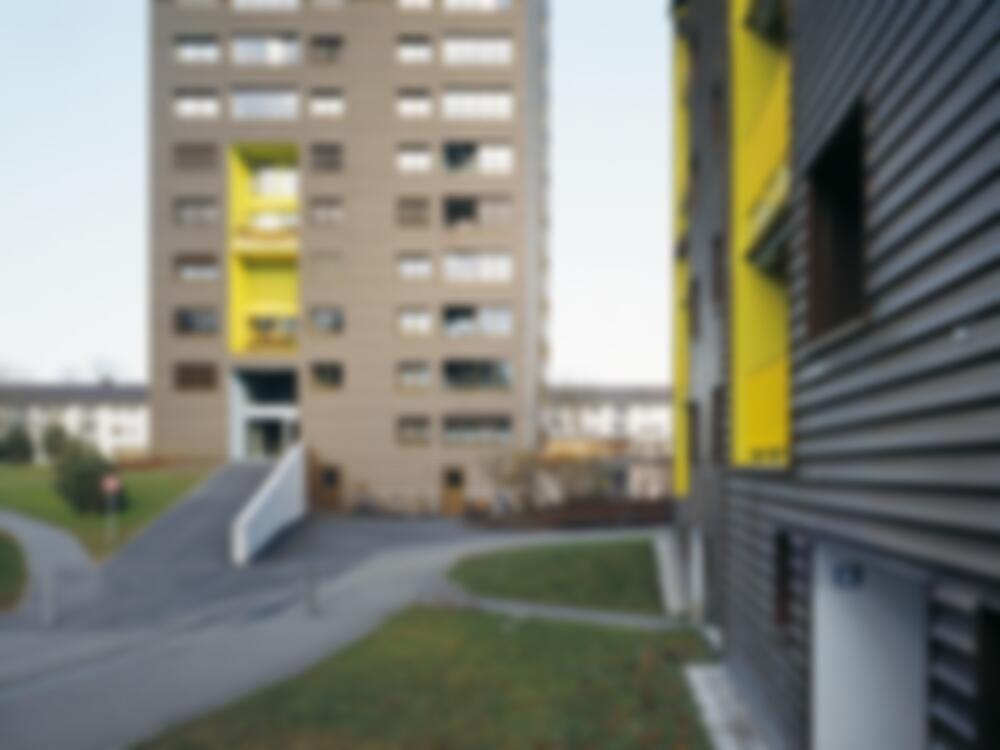The renovation of a group of apartment buildings consisting of a tower and two low-rise structures, all dating to 1970, presented the opportunity – in addition to improving the energy-efficiency and building-technology – to alter the spatial relationships in the tower’s flats. The architect considered each flat individually, taking into account, for example, the orientation and position within the building....
Overhaul of the Residential Complex Heumatt in Zürich-Seebach
Issue
11/2006 Eco-Refurbishment
Source
DETAIL
Task
Conversion / Refurbishment
Location
Switzerland, Zurich
Year of construction
1970
Year of refurbishment
2005
Architecture
Urs Primas

© Andrea Helbling

© Andrea Helbling