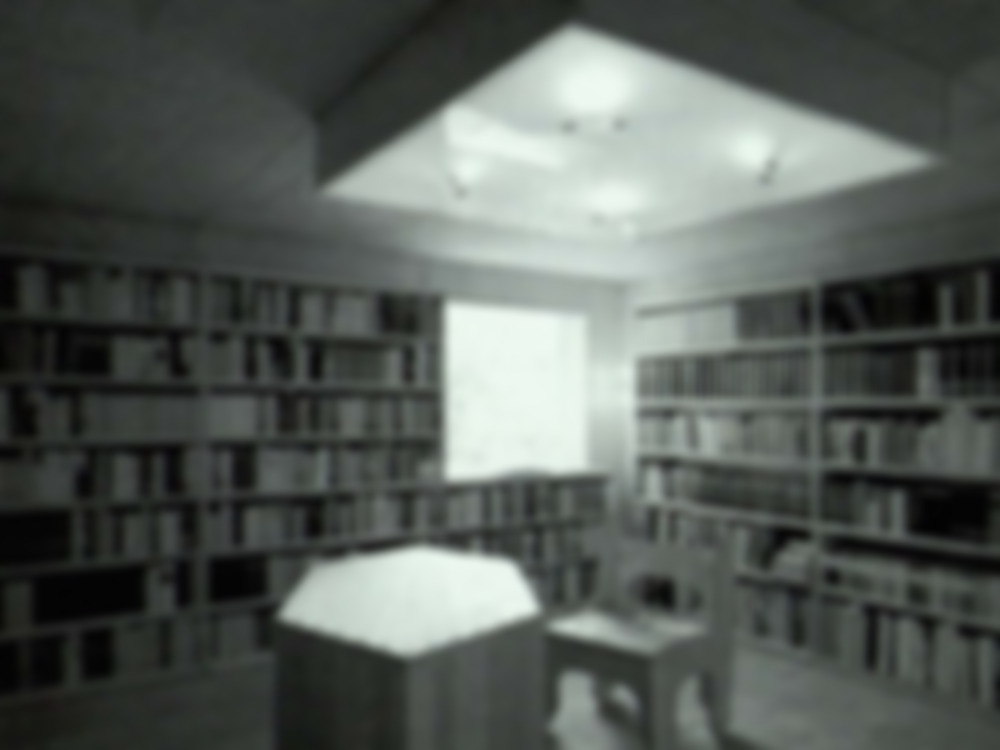In the north-east corner of a house built in 1953, a room was converted into a small private library. A complex spatial cell was created within the existing structure. The square grid plan determines the width of the bays of shelves and the dimensions of the ceiling light and the window opening. Natural light is drawn through a window that...
Private Library in Oslo
Issue
02/1997 Interiors, Finishings
Source
DETAIL
Task
New construction
Location
Norway, Oslo
Architecture
Carl-Viggo

© Jiri Havran

© Jiri Havran