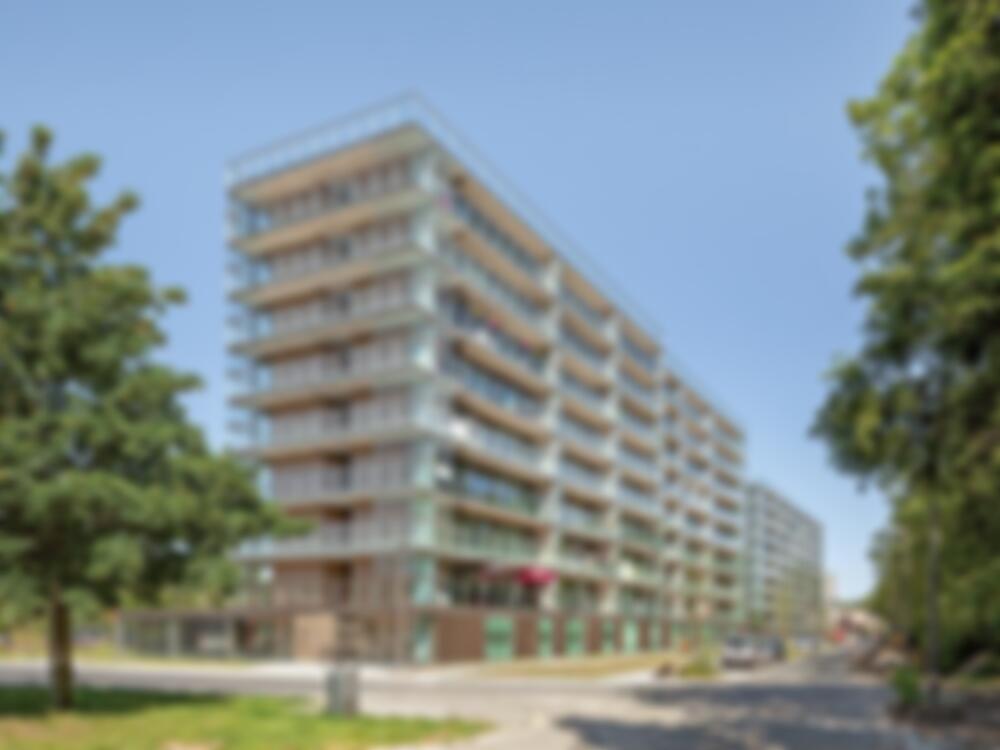Access balconies and solid, sculptural stair towers along one side and an exposed concrete facade with a grid pattern along the other side - this is the kind of architecture, seven to eight storeys tall and created in the 1970s and early 1980s that used to and continues to characterize the Rozemaai quarter in Antwerp's north. Two buildings of this...
Renovation of a Housing Complex in Antwerp
Issue
10/2020 Building Envelopes
Author
Jakob Schoof
Source
DETAIL
Task
Conversion / Refurbishment
Location
Belgium, Antwerp
Architecture
Atelier Kempe Thill

© Ulrich Schwarz

© Ulrich Schwarz