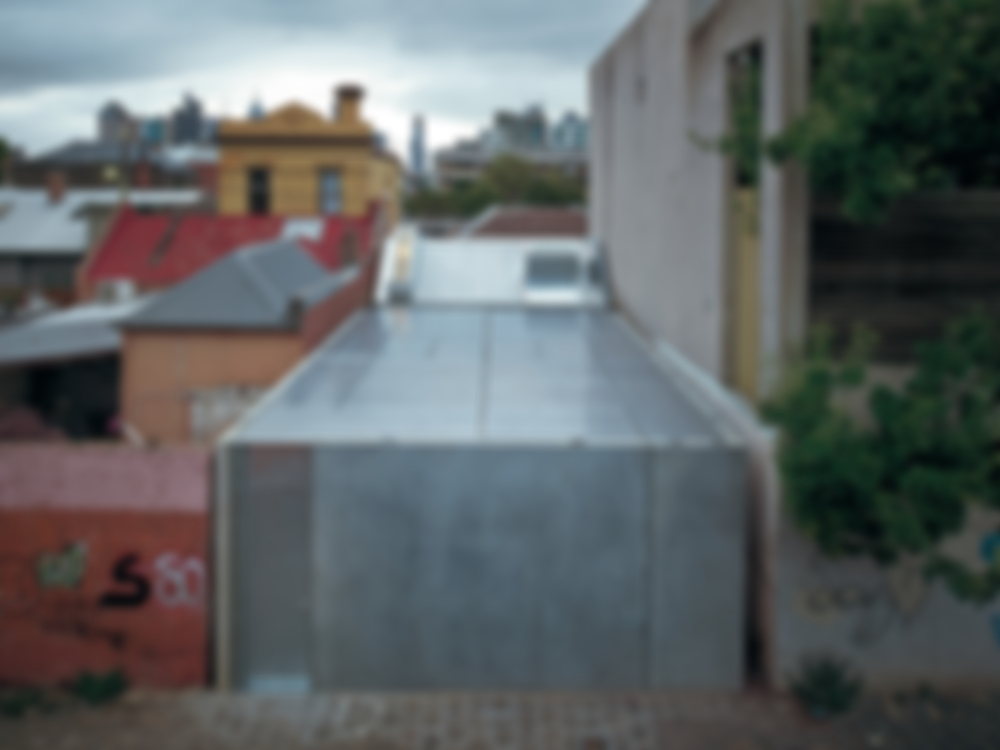The challenges associated with planning a house on a 17 ≈ 6 m site became acute when the historic preservation department denied permission to tear down the existing cottage. The facade facing the street was retained, the interior gutted; built-in cabinets and two skylights were installed. The addition was erected in concrete, metal and glass: it occupies the rest of...
Residence in Melbourne
Issue
11/2015 Refurbishment
Author
Heide Wessely
Source
DETAIL
Task
New construction, Expansion / Roof Extension
Location
Australia, Melbourne
Architecture
Sean Godsell Architects

© Earl Carter

© Earl Carter