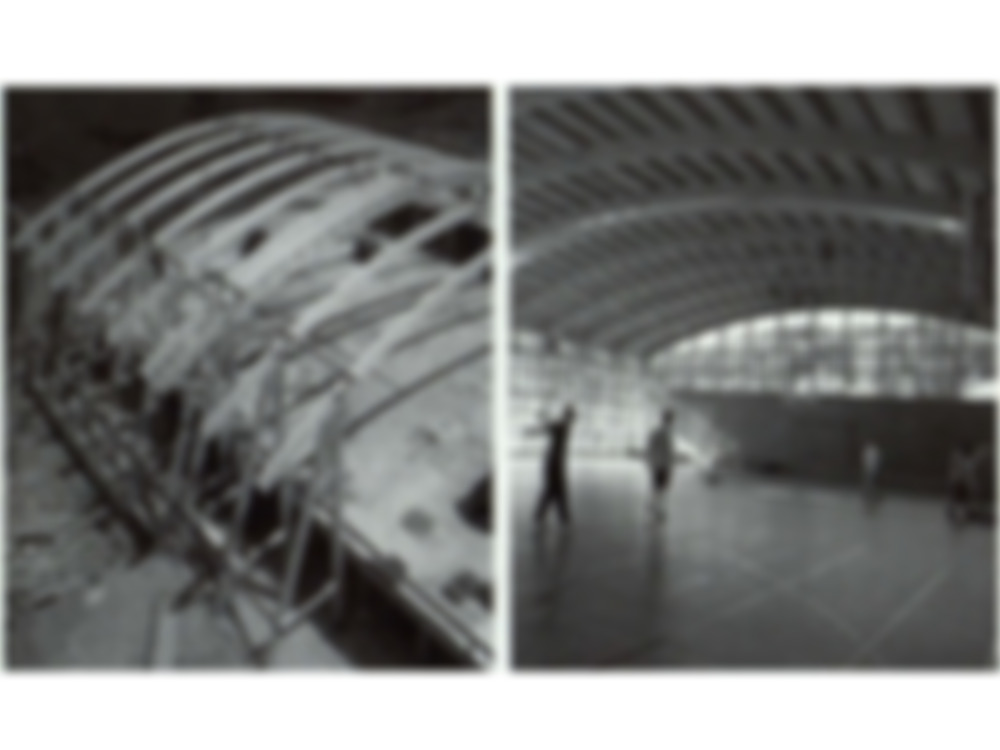Skilfully exploiting the slope of the site, this economic and environmentally-friendly design accommodates the changing rooms and ancillary spaces beneath the actual hall. The great width of the arched roof is spanned by slender laminated beams and a load-bearing plywood shell. The planted layer provides an effective climatic buffer in all seasons.
Sports Hall in Heppenheim
Issue
01/1997 Timber Construction
Source
DETAIL
Task
New construction
Location
Germany, Heppenheim
Architecture
plus+

