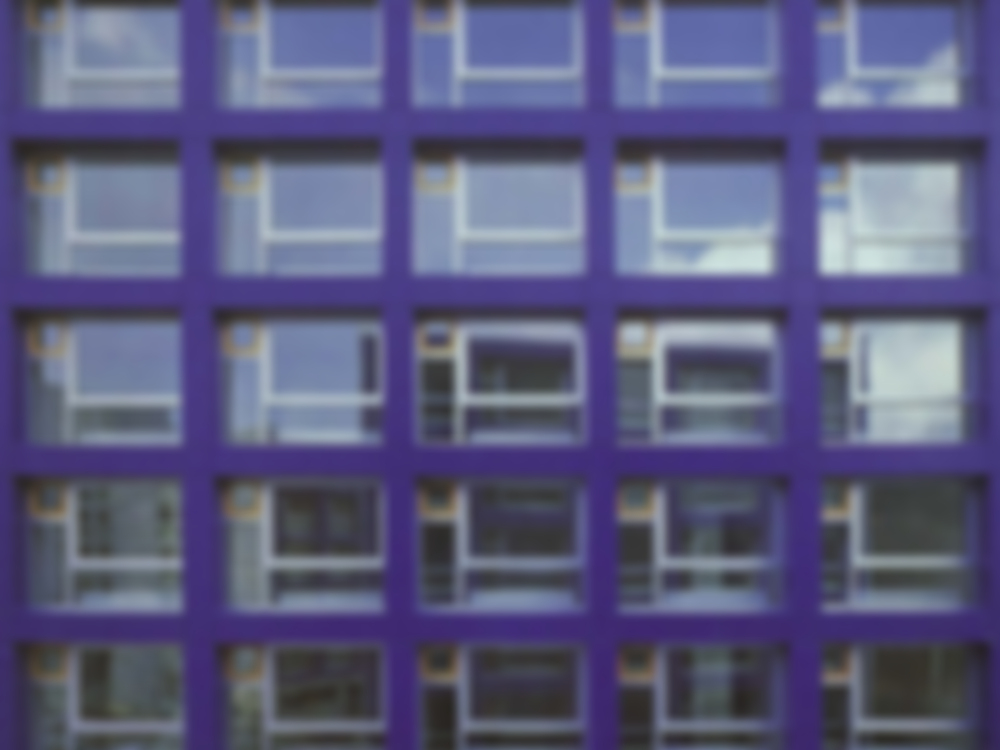The erection of the five blocks on a steep, tree-lined, north-facing slope required extensive earthworks and pile foundations. The development comprises 248 mainly two- and three-room dwellings, with communal facilities housed centrally in one of the blocks. Two different façade systems were used. Extensive areas of the entrance and loggia faces are clad with silver-grey corrugated aluminium sheeting. The front...
Student Housing in Wuppertal
Issue
04/1996 Facades and Fenestration
Source
DETAIL
Task
New construction
Location
Germany, Wuppertal
Architecture
Karl-Heinz Petzinka, Thomas Pink mit Christian Schlüter

© Thomas Riehle

© Thomas Riehle