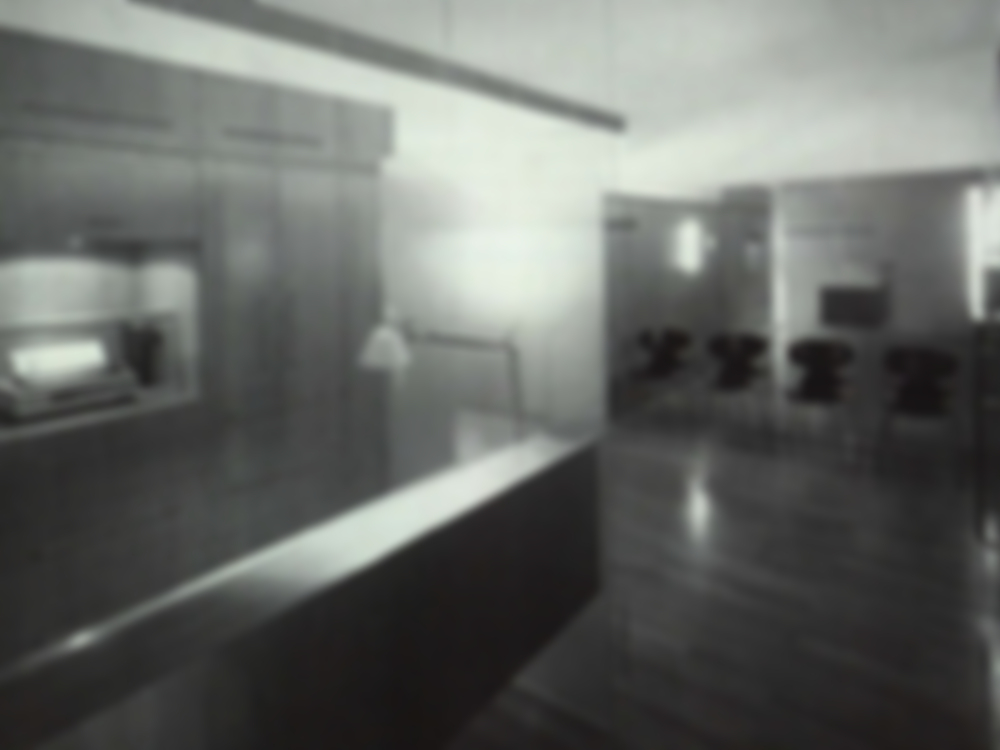The interior of the surgery was gutted and an entirely new layout created. The consulting rooms are divided from the reception and waiting areas by fitted cupboard units with continuous clerestory glazing at the top. The reception area is screened from the waiting room by two sheets of glass, each screen-printed on one face. This central zone is optically enlarged...
Surgery in Munich
Issue
05/1995 Interiors Finishings
Source
DETAIL
Task
New construction
Location
Germany, Munich
Architecture
Gerhard Landau

© Michael Heinrich

© Michael Heinrich