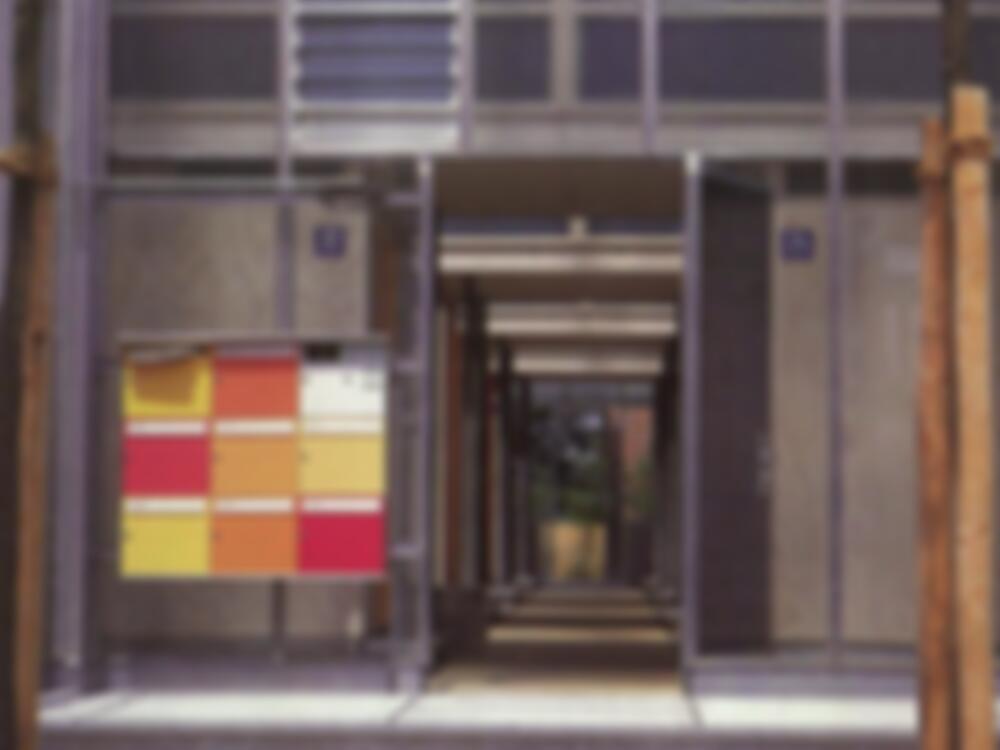Fourteen housing units are here divided into pairs of opposing east-west rows. A glazed multi-purpose space, acting as a buffer zone, spans the two rows. Children can also use this space as a playarea. Each housing unit has covered parking with shed and a private garden. The entrance areas are clearly differentiated according to function, e.g. threshold, transitional space. The...
Terrace Housing Group in Passau
Issue
06/1993 Solar Architecture
Source
DETAIL
Task
New construction
Location
Germany, Passau
Architecture
Hermann Schröder, Sampo Widmann

