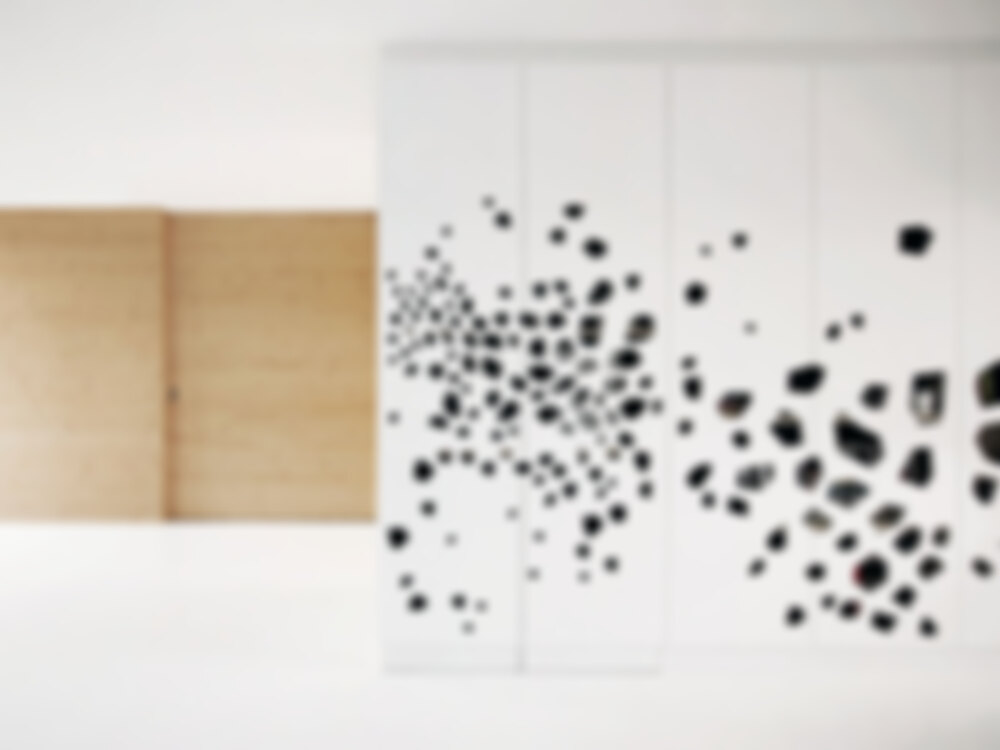The Duivendrecht district in the south-east of Amsterdam is dominated by quick-build factories and equally bland street names. Yet, the facade of Industrieweg 29 conceals one of Holland’s up-and-coming interior design practices. Inspired by the sobriety of its setting, it has simply christened itself “i29”. The fact that the building number is easy to find makes a company nameplate superfluous....
The Abstraction of Surfaces: i29 interior architects
Issue
01/2015 DETAIL inside
Source
DETAIL
Task
Conversion / Refurbishment

© i29 interior architects

© i29 interior architects