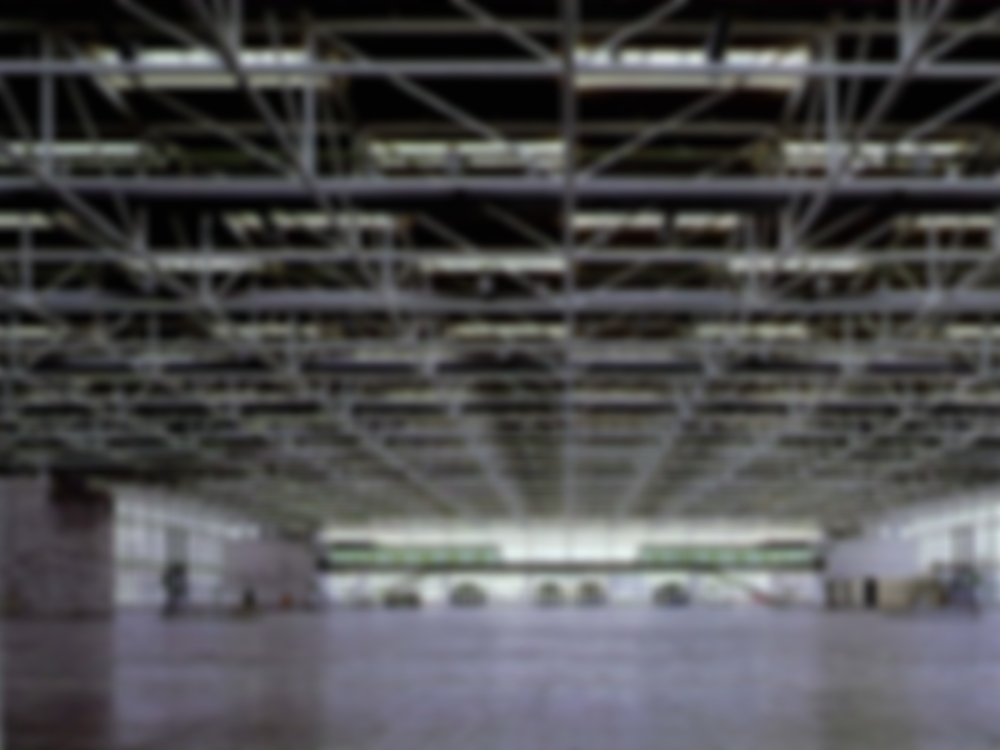The hall has an area of 27,400 m² and was designed for the World Exposition in 2000. The column-free internal space has a minimum clear height of 12.5 m and is covered by a roof structure consisting of a flexural rigid grid of tubular steel girders. For visual reasons, the structure is raised towards the centre. The roof is supported...
Trade Fair Hall in Hanover
Issue
06/1998 Roof Structures
Source
DETAIL
Task
New construction
Location
Germany, Hanover
Architecture
Ackermann Architekten BDA

© Richie Müller

© Richie Müller