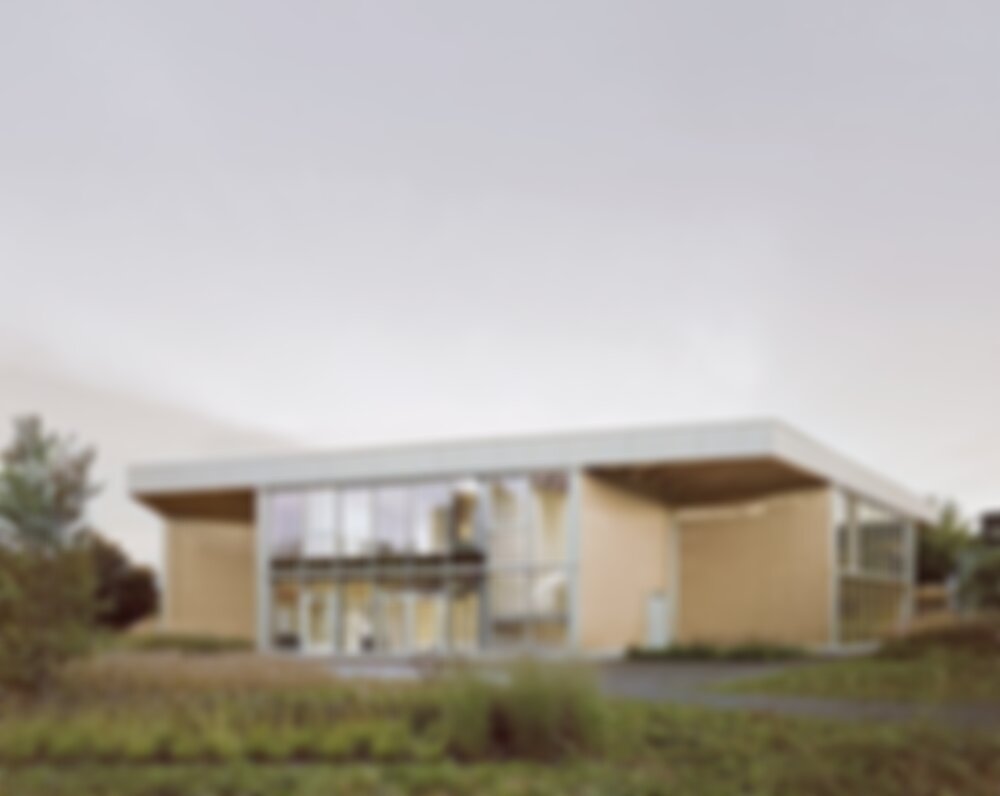The glued laminated timber structure spans radially across the hexagonal timber hybrid building. The roof beams are visibly exposed along the cantilevering corners.
Training Centre in Ditzingen
Issue
10/2025 Roofs
Author
Frank Kaltenbach
Source
DETAIL
Task
New construction
Location
Germany, Ditzingen
Year of construction
2024
Architecture
Barkow Leibinger

© Simon Menges/Nino Tugushi

© Simon Menges/Nino Tugushi