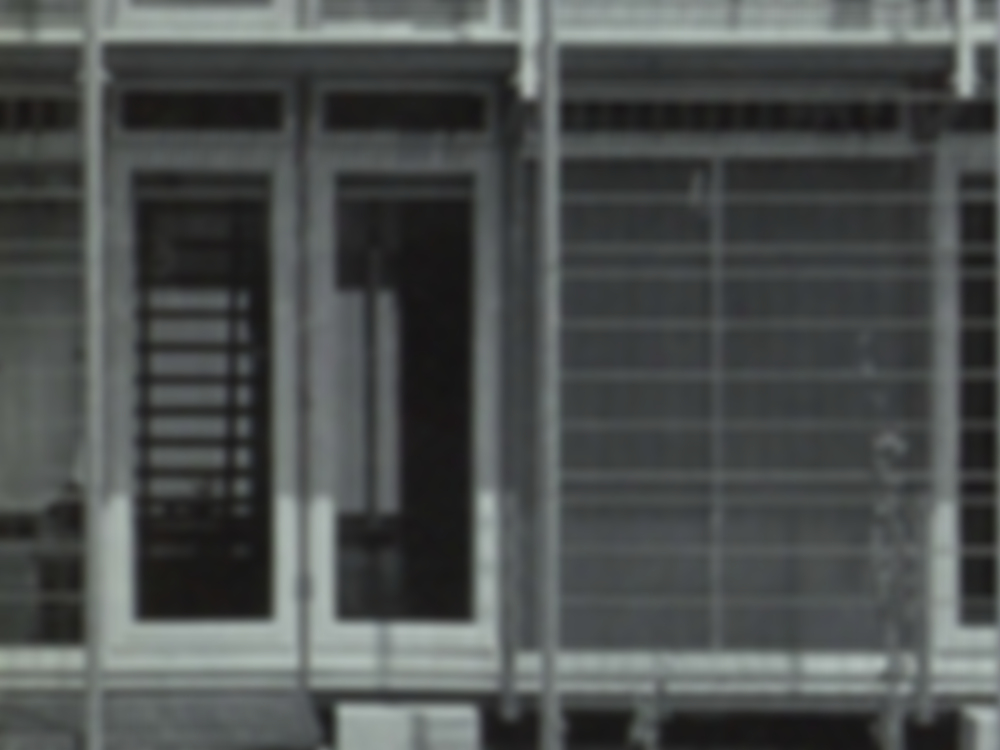This low-energy twin house has a laminated timber frame with cross braces for longitudinal reinforcement. Non-glazed outer walls are composed of 15 cm thick insulation and partiele board. Secondary columns lead into the architecturally distinctive triangular box girder with plywood planking on the sides. The south-facing aspect and extensive glazing, combined with 'active' technical installations for retaining and circulating warm...
Two-Family House in Pullach, Upper Bavaria
Issue
06/1992 Experimental Building
Source
DETAIL
Task
New construction
Location
Germany, Pullach
Architecture
Thomas Herzog, Michael Volz mit Michael Streib

© Dieter Leistner

© Dieter Leistner