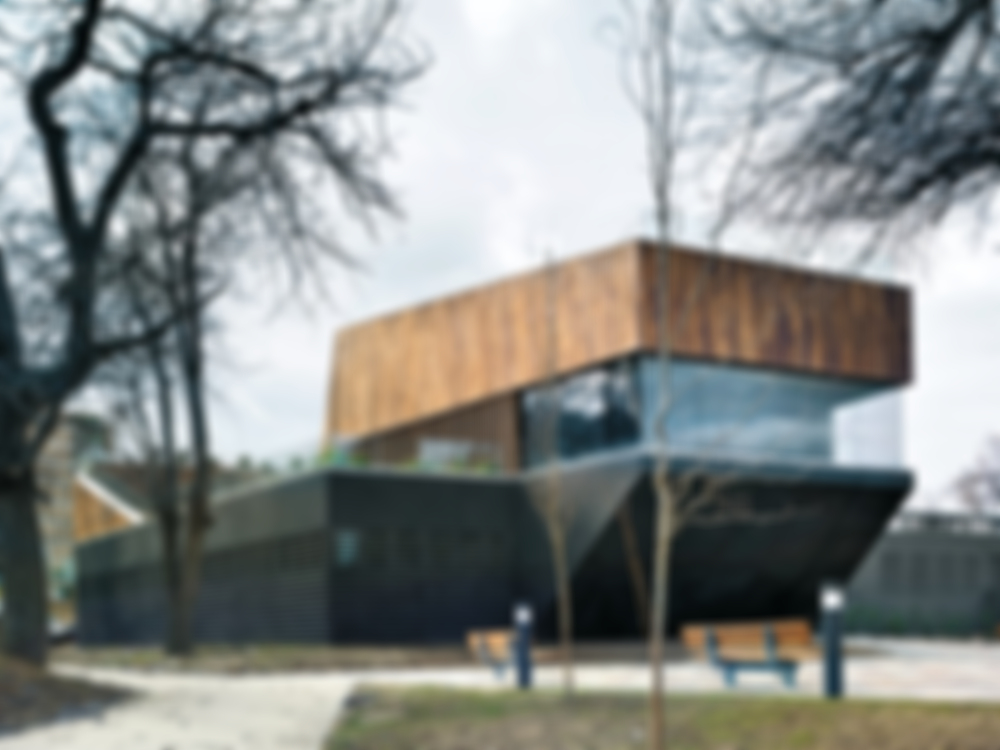For the Expo 2008 in Zaragoza, a number of projects were also realized outside the exhibition grounds. One such project concentrated on enhancing the bank of the river Ebro. On the edge of the newly designed riverside park, the environmental centre is an element connecting the urban fabric to the leisure and recreational area situated five metres below it. Correspondingly,...
Environmental Unit Headquarters in Zaragoza
Issue
07-08/2011 Materials + Finishes
Source
DETAIL
Task
New construction
Location
Spain, Zaragoza
Year of construction
2009
Architecture
Magén Arquitectos

© Jesús Granada

© Jesús Granada