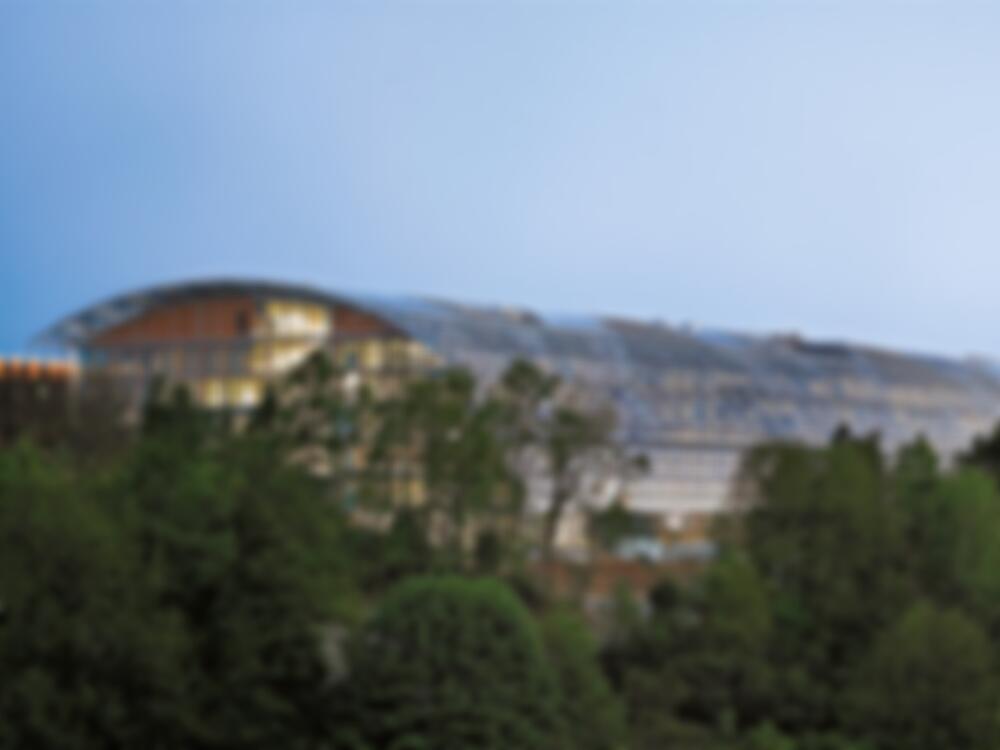The European Investment Bank (EIB) in Luxembourg is one of the world’s largest public lending institutions. It recognises environmental sustainability as a “core priority” and, from the very outset, the present extension was meant not only to create space for an extra 750 staff members but also to be a role model in the field of construction. In 2002, 10...
European Investment Bank, Luxembourg
Issue
01/2009 DETAIL green
Source
DETAIL
Task
Expansion / Roof Extension
Location
Luxembourg, Luxembourg
Architecture
Ingenhoven Overdiek und Partner

© Hans Georg Esch

© Hans Georg Esch