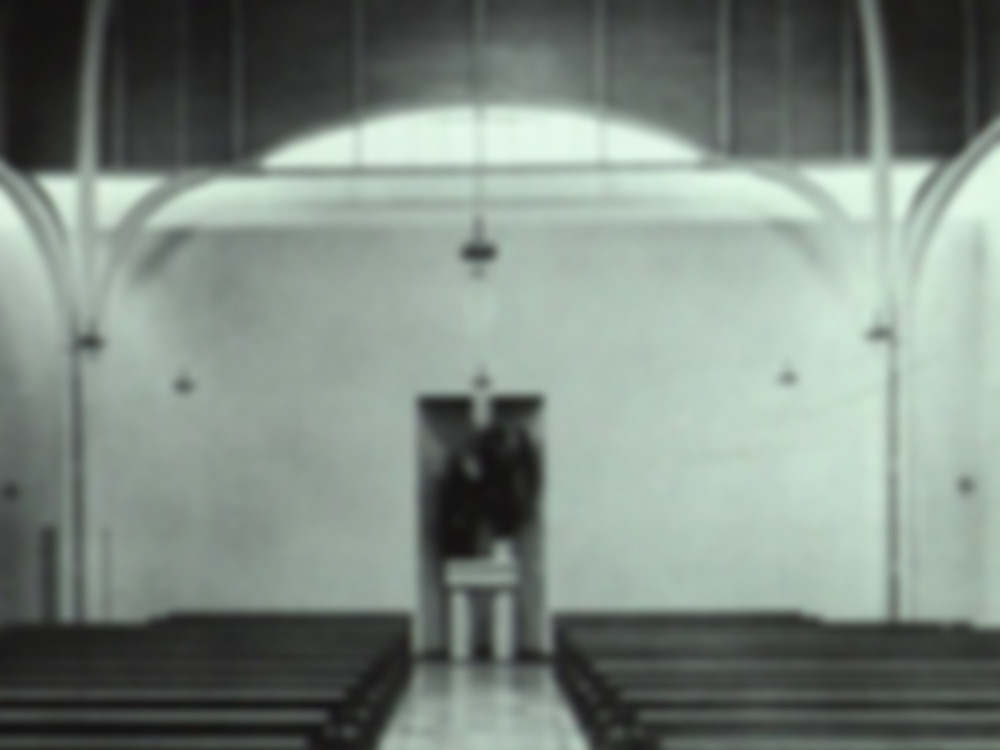A concept was to be found for a circumspect expansion of the existing church. The idea to simply break up the longitudinal wall and create a kind of protrusion was discarded. The planners felt that a transformation was only justified if it did not disrupt or disparage the late Baroque ambience, and decided in favour of an independent annex. This...
Extension of Parish Church in Utting, Upper Bavaria
Issue
04/1989 DETAIL 04/1989
Source
DETAIL
Task
New construction
Location
Germany, Utting
Architecture
L. Riemerschmid

© I Voth-Amslinger

© I Voth-Amslinger