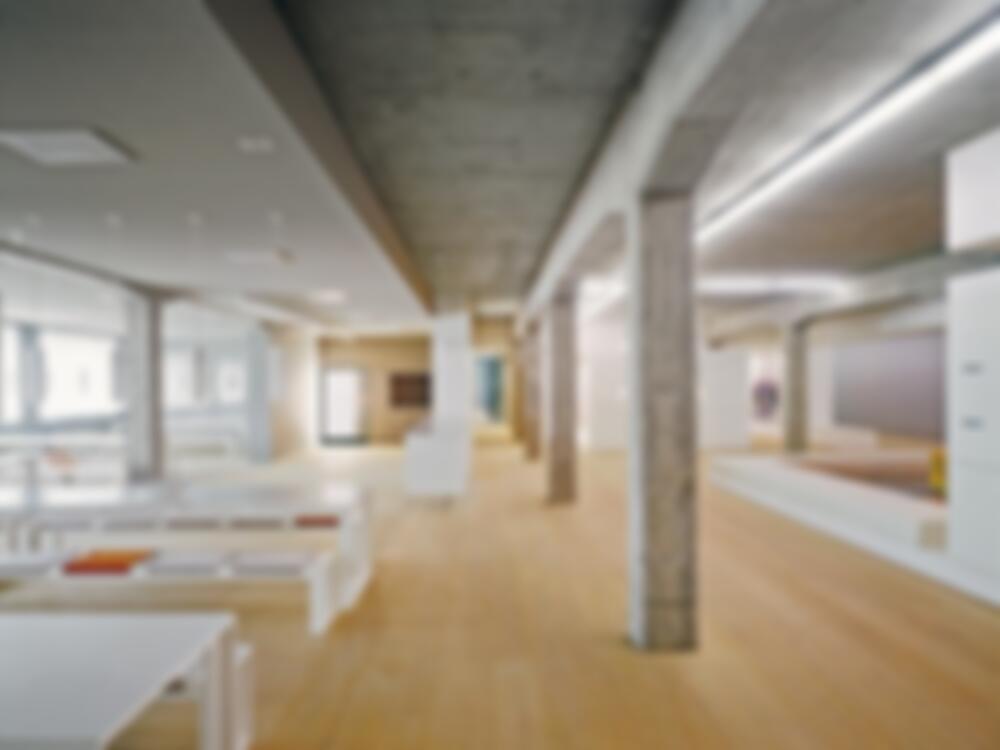In the early 1990s a synthetics-processing company bought a former porcelain factory in Rehan, Germany. The powers that be had decided to unite three different divisions at this site at the beginning of the new millennium; modern workspace for 150 employees would be set in the factory’s venerable halls. The industrial character of the three buildings – dating to the...
Factory Conversion in Rehau
Issue
11/2006 Eco-Refurbishment
Source
DETAIL
Task
Conversion / Refurbishment
Location
Germany, Rehau
Year of refurbishment
2006
Architecture
weber + würschinger

© Markus Weidlich

© Markus Weidlich