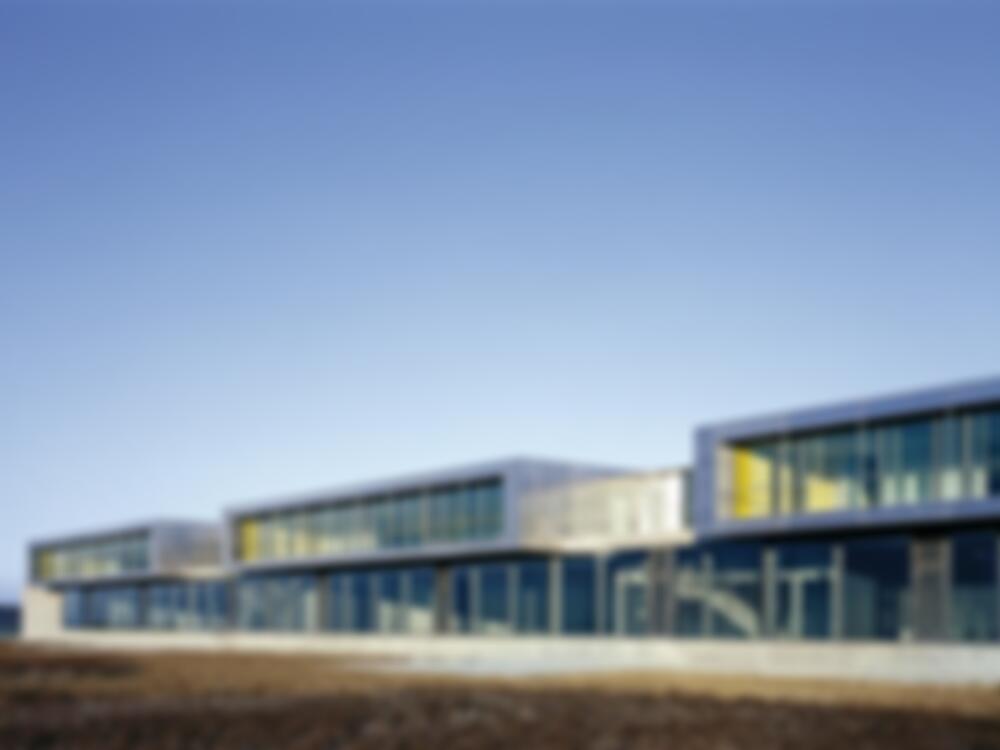The three production halls are clearly legible through the cubic volumes on top of the plinth storey. The administration spaces are located on the cantilevered upper floor. Below this, a glazed access route affords views out to the landscape from all points. The room-height load-bearing structure in the halls is borne by four reinforced concrete cores. There are no suspended...
Factory in Niederstetten
Issue
12/2005 Architects + Engineers
Source
DETAIL
Task
New construction
Location
Germany, Niederstetten
Architecture
Florian Nagler Architekten

© Stefan Müller-Naumann

© Stefan Müller-Naumann