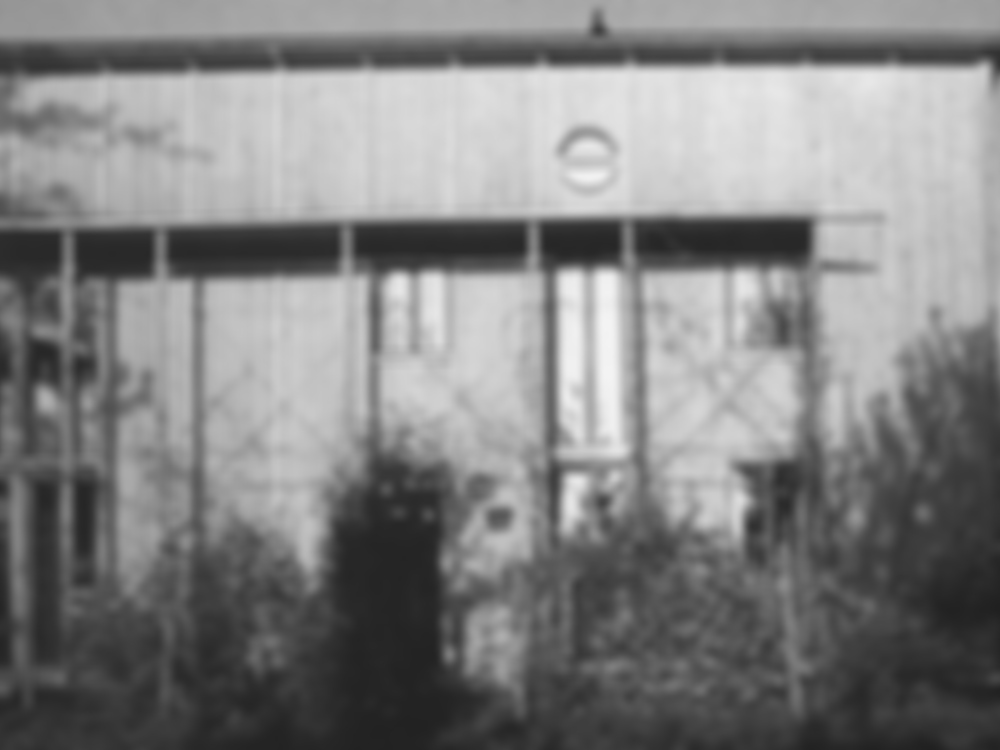Light steel canopies and exterior stairs at the annexe housing the garage and studio lessen the formal rigour of the architecture of the two building blocks. The canopy of the main house protects the weather face to the southwest and northwest, shading the large windows in summer and answering to energy-saving requirements in winter. Climbers grown to creep up the...
Family House with Annexe
Issue
06/1988 DETAIL 06/1988
Source
DETAIL
Task
New construction
Location
Austria, Hohenems
Architecture
R. Wäger

