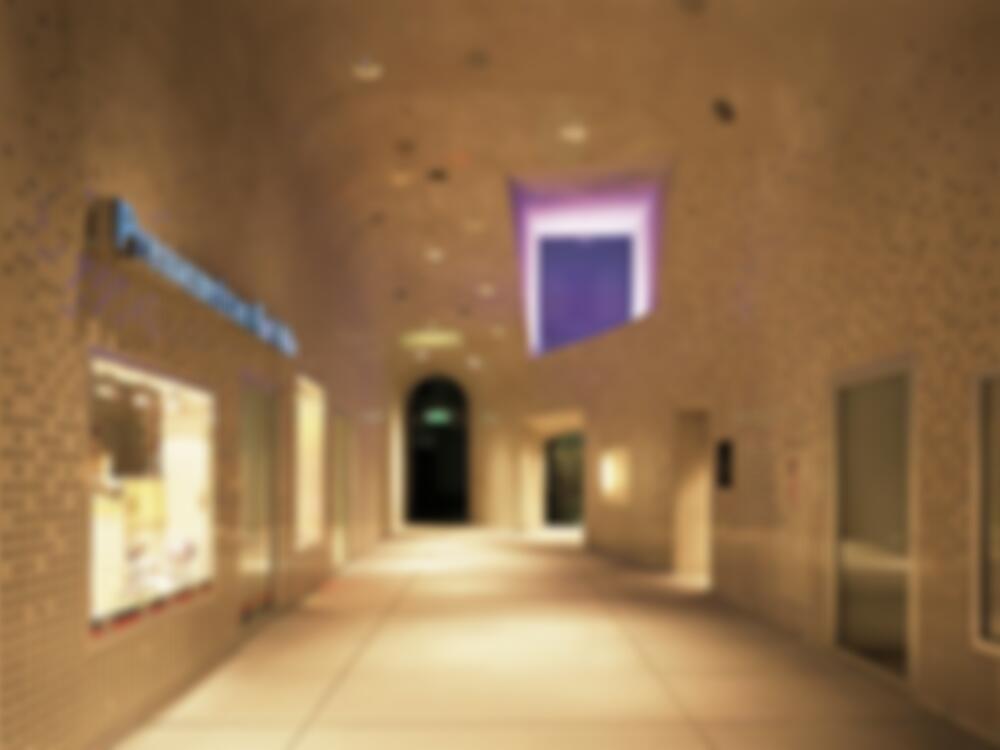After the fusion of two banks in 1998, the newly formed HypoVereinsbank decided to implement a far-reaching concept for its city-centre premises. The historical fabric of the street block was to be carefully opened up for pedestrian access and a wider range of uses. The architects sought to combine the small-plot, inner-city property structure with the large-scale forms and courtyards...
Five-Courts Shopping Arcade in Munich
Issue
03/2004 Shops and Retailing
Source
DETAIL
Task
New construction
Location
Germany, Munich
Year of construction
2003

© Frank Kaltenbach

© Frank Kaltenbach