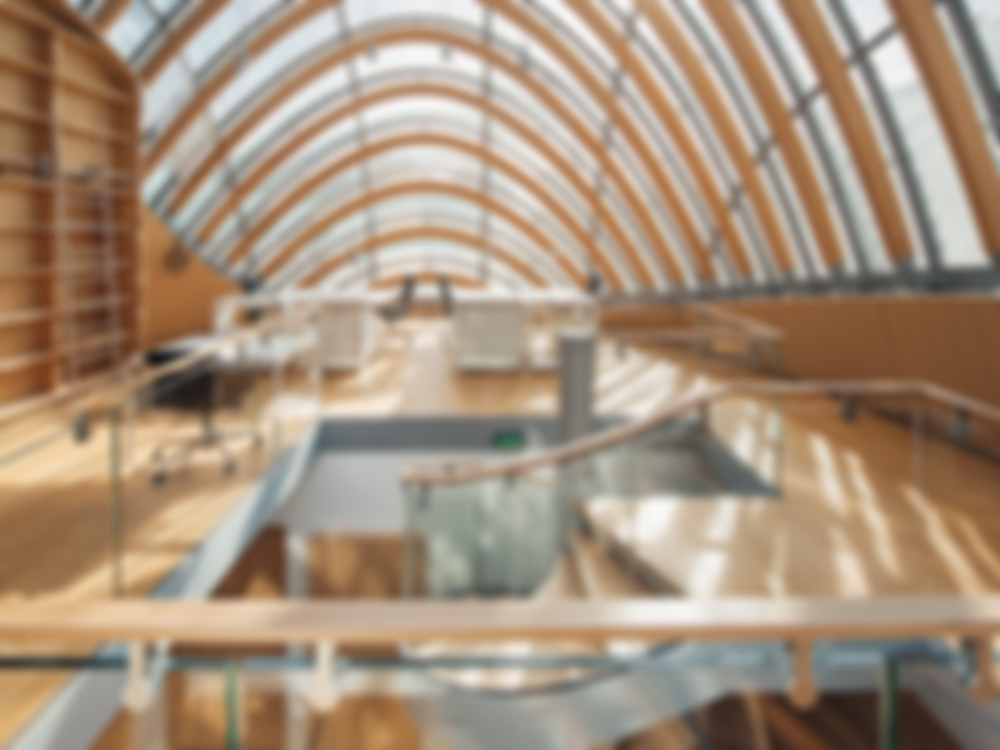Die Fondation Jérôme Seydoux-Pathé holds the archive of one of the film industry’s oldest firms. The foundation’s headquarters have been inserted as a new core in a triangular block in Paris’s 13th arondissement. The entrance facade, which is on the historic preservation register, was restored with great care. Behind it a glazed reception space presents a view of a garden...
Fondation Pathé in Paris
Issue
11/2014 Roofs
Author
Andreas Gabriel
Source
DETAIL
Task
New construction
Location
France, Paris
Year of construction
2014
Architecture
Renzo Piano Building Workshop

© Michel Denanc

© Michel Denanc