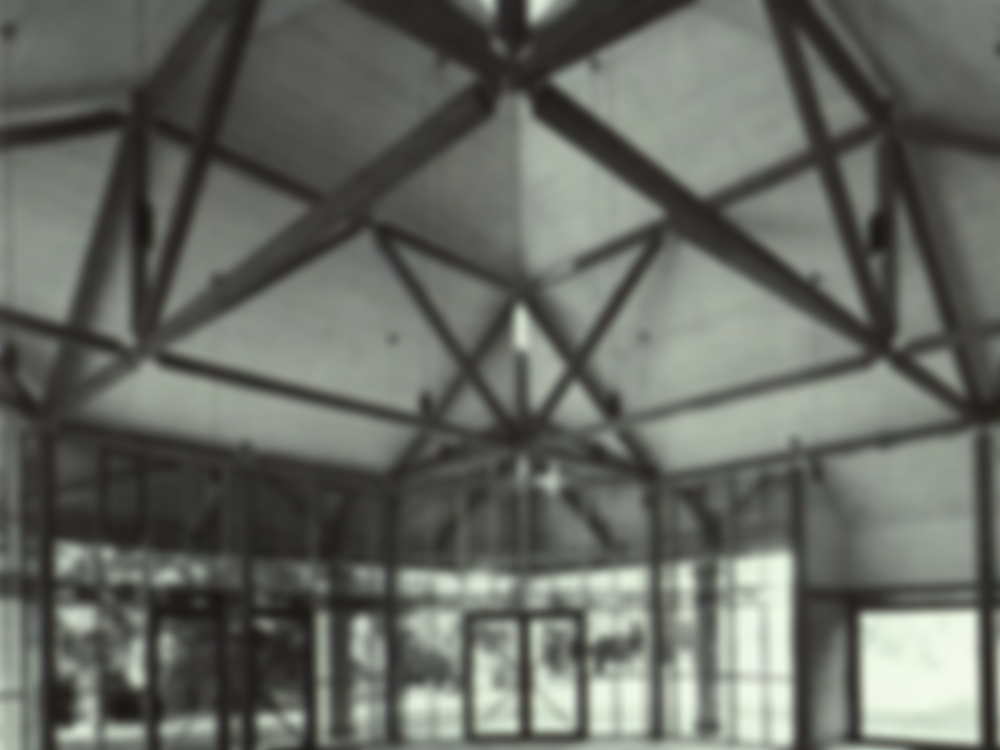What had to be borne in mind when dealing with Schmitthenner's unassuming cemetery building was that axial relation, symmetry, hipped roof and simplicity of form were the prime design criteria. The roof has the profile of a pyramid on a square ground plan, its sides about 15.60 metres long. The hip rafters are intermediately supported by a spatial framework system....
Funeral Chapel
Issue
06/1987 DETAIL 06/1987
Source
DETAIL
Task
New construction
Location
Germany, Reutlingen-Mittelstadt
Architecture
Wolfgang Riehle

© R. Geier

© R. Geier