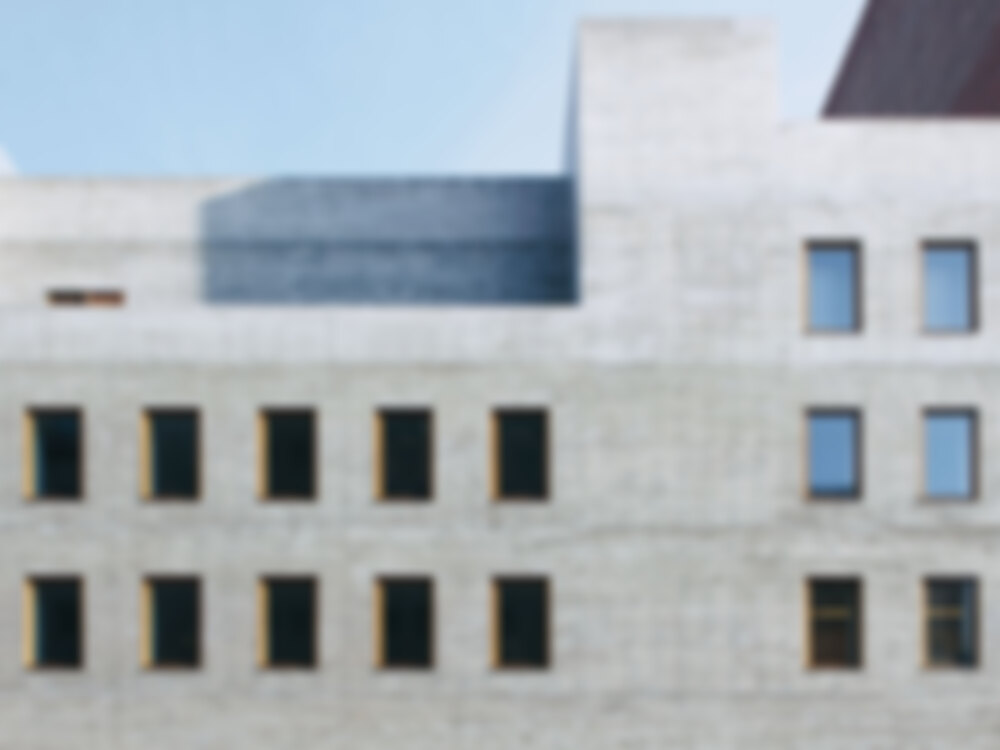In recent years, the West Chelsea district of Manhattan has undergone marked changes. More and more galleries and studios have moved there, and the area has become a centre of the art market with many buildings by prominent architects in close proximity to this new gallery for David Zwirner. Although the former structure, a three-storey parking garage, was not suited...
Gallery Building in New York City
Issue
06/2014 Concrete Construction
Author
Thomas Madlener
Source
DETAIL
Task
New construction
Location
United States of America, New York
Year of construction
2013
Architecture
Selldorf Architects

© Jason Schmidt

© Jason Schmidt