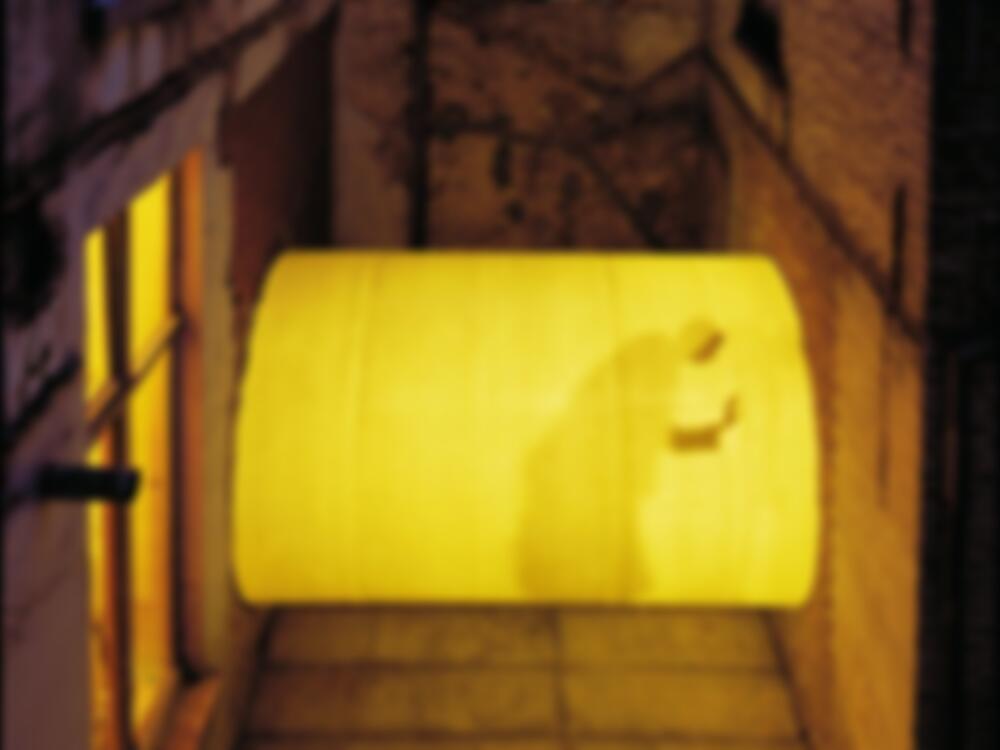To create exhibition spaces for furniture, utensils and art, the client had an old two-storey building refurbished. The structure, which was divided into two sections by a courtyard, had been subject to many alterations over the years. These included the addition of a roof over the yard, which had turned it into an internal space. The design sought to reveal...
Gallery in Ghent
Issue
04/2004 Building with Light
Source
DETAIL
Location
Belgium, Ghent
Architecture
Taillieu, Jo

© Jeroen Musch

© Jeroen Musch