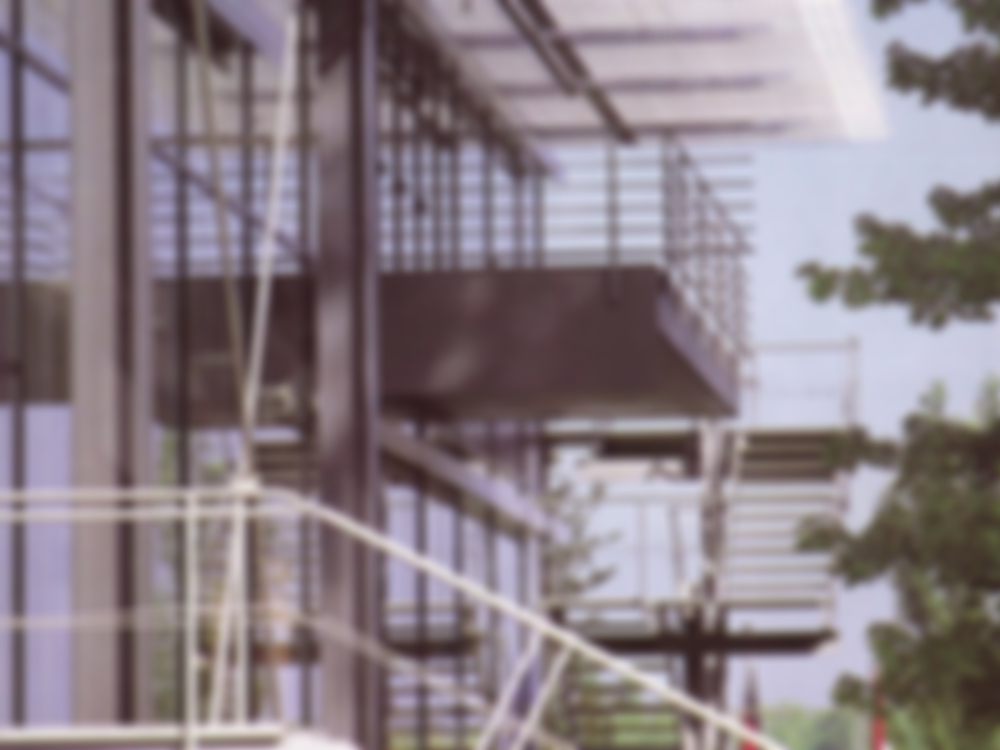A continuous flat roof roughly 6,300 m² in area with a single change in level extends over the entrance hall, debating chamber and presidential tract. The roof structure consists of a steel framed grid (with axes at 6-12m centres) supporting a glass top-light construction that allows daylight to enter from above. Surrounding this are areas of ribbed sheeting with a...
General Assembly, German Bundestag in Bonn
Issue
04/1994 Flat Roof Constructions
Source
DETAIL
Task
New construction
Location
Germany, Bonn
Architecture
Behnisch & Partner

