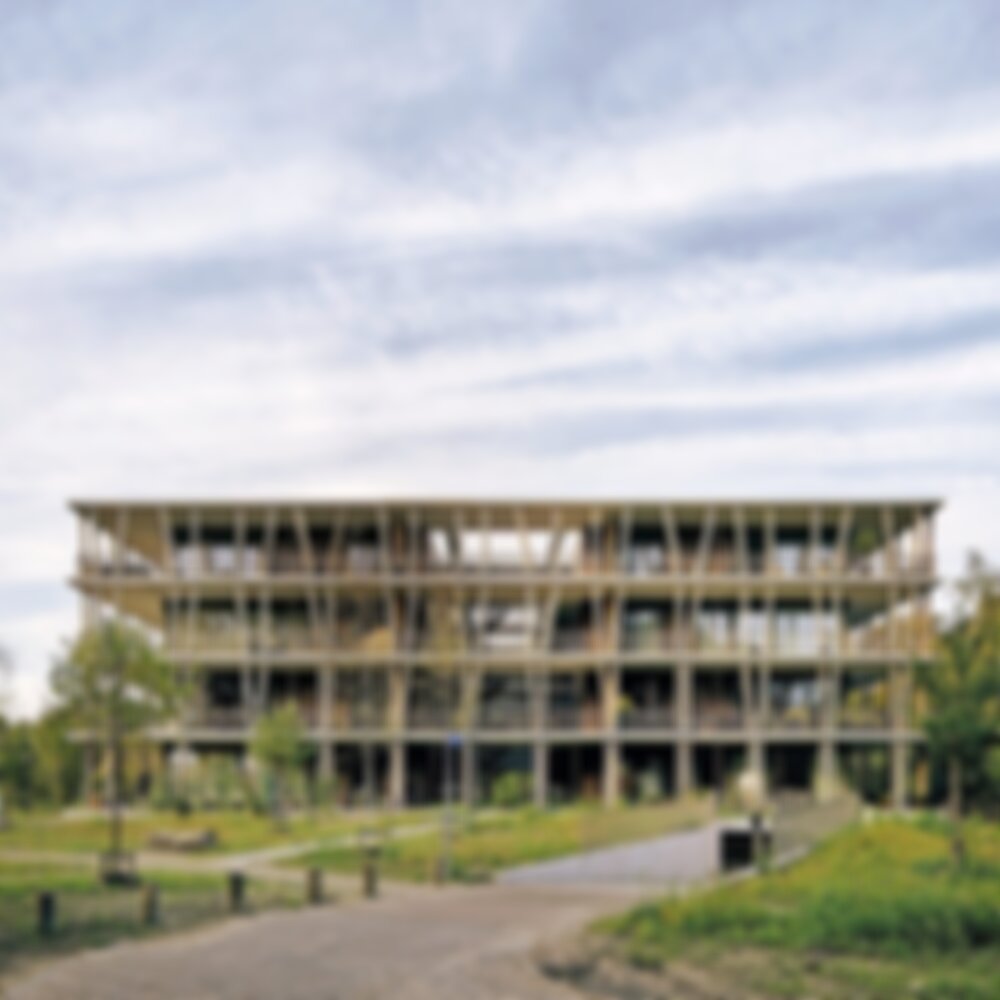Circularity, simple reversibility and the desire to create residential space in proximity to the natural environment were the conceptual focus of the housing structure Het Bosbad. About 400 peeled eucalyptus logs provide the design with a striking visual impression. The logs serve as posts with irregular inclinations that support the circumferential balconies and afford the four storey building volume a...
Het Bosbad Housing in Eindhoven
Issue
06/2024 Climate and Resources
Author
Peter Popp
Source
DETAIL
Task
New construction
Location
Netherlands, Eindhoven
Year of refurbishment
2022
Architecture
Gaaga

© Melchior Overdevest

© Melchior Overdevest