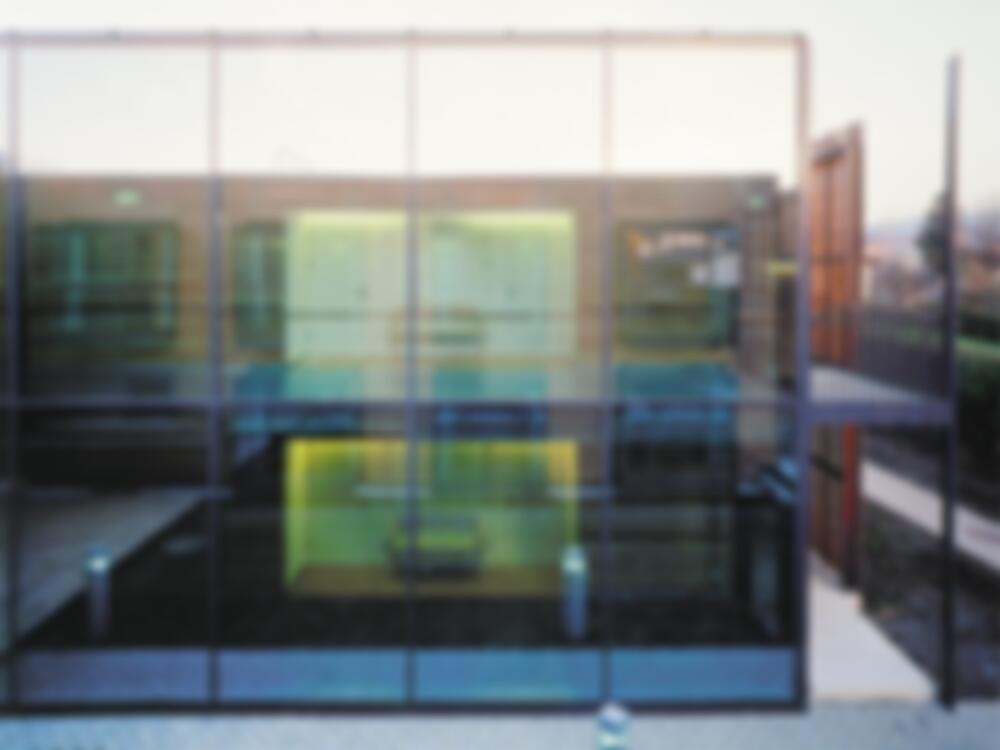Located in a small town in Austria, this home for the elderly is a two-storey, timber-clad building that blends well in terms of scale and material with its surroundings. Communal and private areas are marked out by the spatial arrangement of courtyards, paths, and residents´ rooms. A paved forecourt leads to the entrance with its double-height hall and atrium. The...
Home for elderly in Neumarkt am Wallersee
Issue
11/2002 Entrances, Balconies, Oriels
Source
DETAIL
Task
New construction
Location
Austria, Neumarkt am Wallersee
Year of construction
2001
Architecture
Kada + Wittfeld

© Margherita Spiluttini

© Margherita Spiluttini