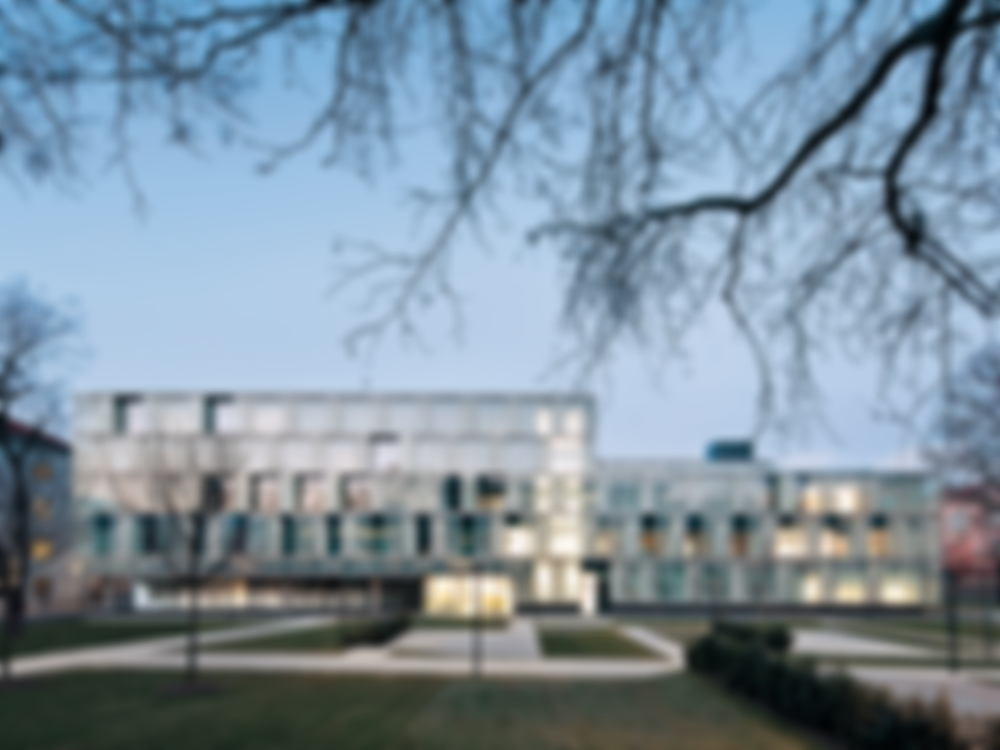Back in 2008, the architects won the competition to restructure the “Kaiser-Franz-Josef-Spital”, which opened to patients in 1891. Originally a clearly structured, park-like compound, it had evolved into a hotch potch of buildings and residual spaces. Thus, the concept foresaw tearing down some of the existing structures and bringing the functions together in a large yet compact new building. Urbanistically,...
Hospital in Vienna
Issue
11/2016 Transparent and Translucent
Author
Julia Liese
Source
DETAIL
Task
New construction
Location
Austria, Vienna
Architecture
Nickl & Partner Architekten

© Werner Huthmacher

© Werner Huthmacher