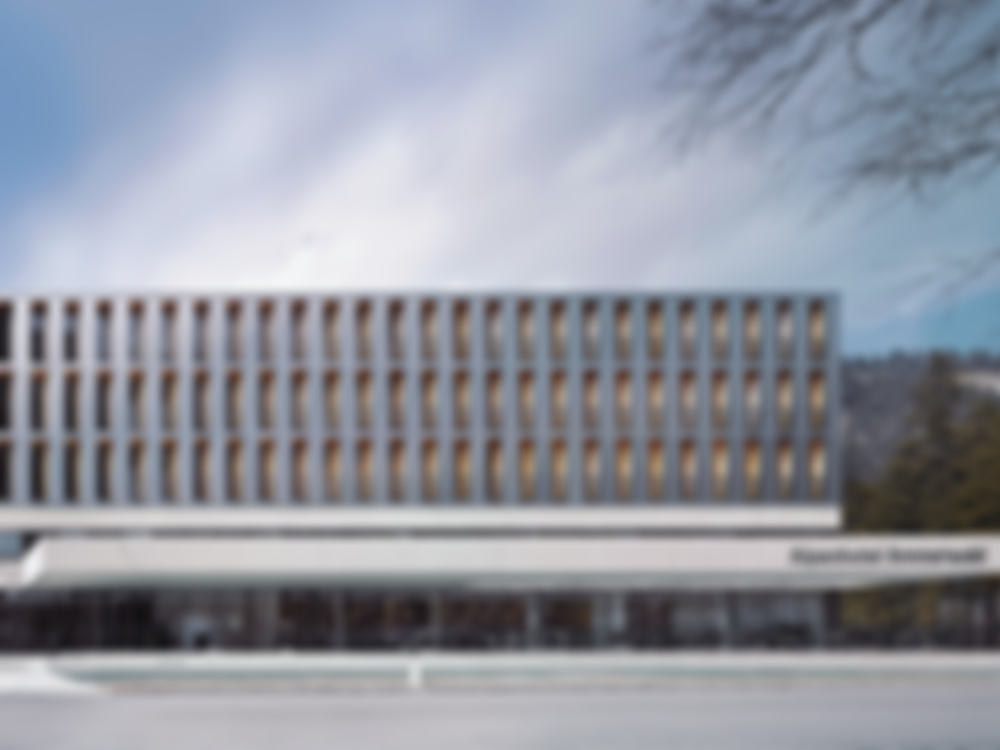On the little-used road to Plansee in Tyrol, just across the border from Germany, one comes to the Ammerwald Hotel. This secluded three-star establishment is operated by a German automobile concern largely as a seminar centre and recreational resort for its employees. The building, with an L-shaped layout, re-places a former structure, the intimate atmosphere of which was to be...
Hotel near Reutte
Issue
06/2012 Prefabrication
Source
DETAIL
Task
New construction
Location
Austria, Reutte
Year of construction
2009
Architecture
Oskar Leo Kaufmann, Albert Rüf ZT GmbH

© Adolf Bereuter

© Adolf Bereuter