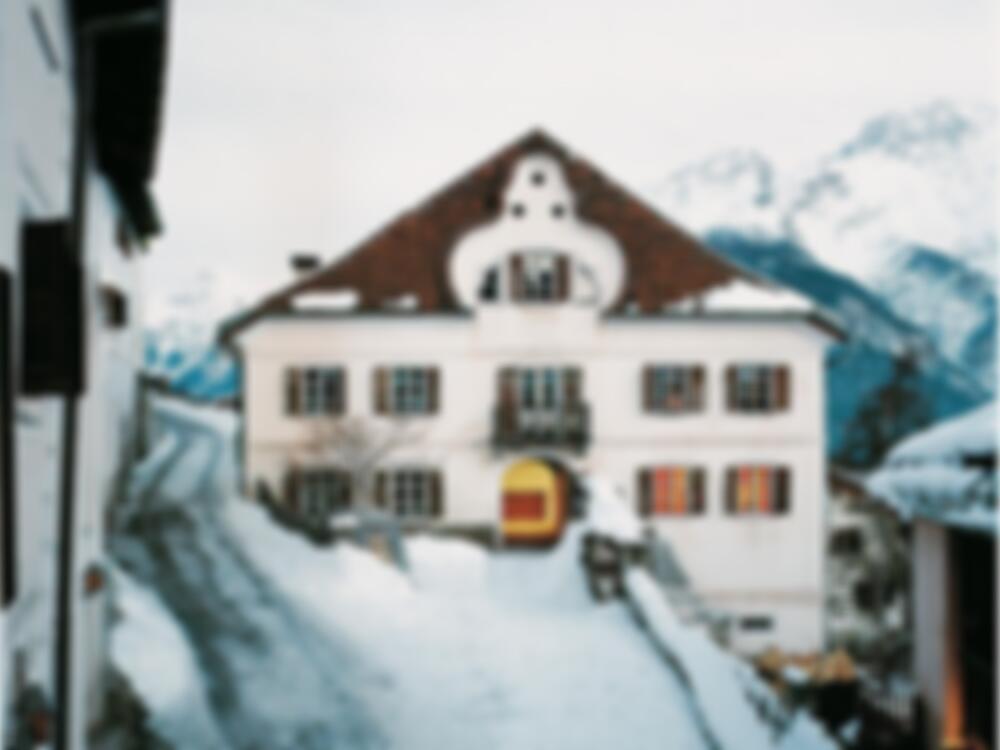Externally, the conversion of this traditional Swiss farmhouse is scarcely visible. Internally, however, the working areas were completely redesigned in the form of a “house within a house”. A new, independent, three-storey structure was inserted in the existing building. Constructed largely in timber and supported by steel columns and concrete slabs, this tract contains two studios and the sanitary facilities....
House and Studio Building in Sent
Issue
10/2002 Refurbishment
Source
DETAIL
Task
Conversion / Refurbishment
Location
Switzerland, Sent
Architecture
Rolf Kamer

© Naas+Bisig

© Naas+Bisig