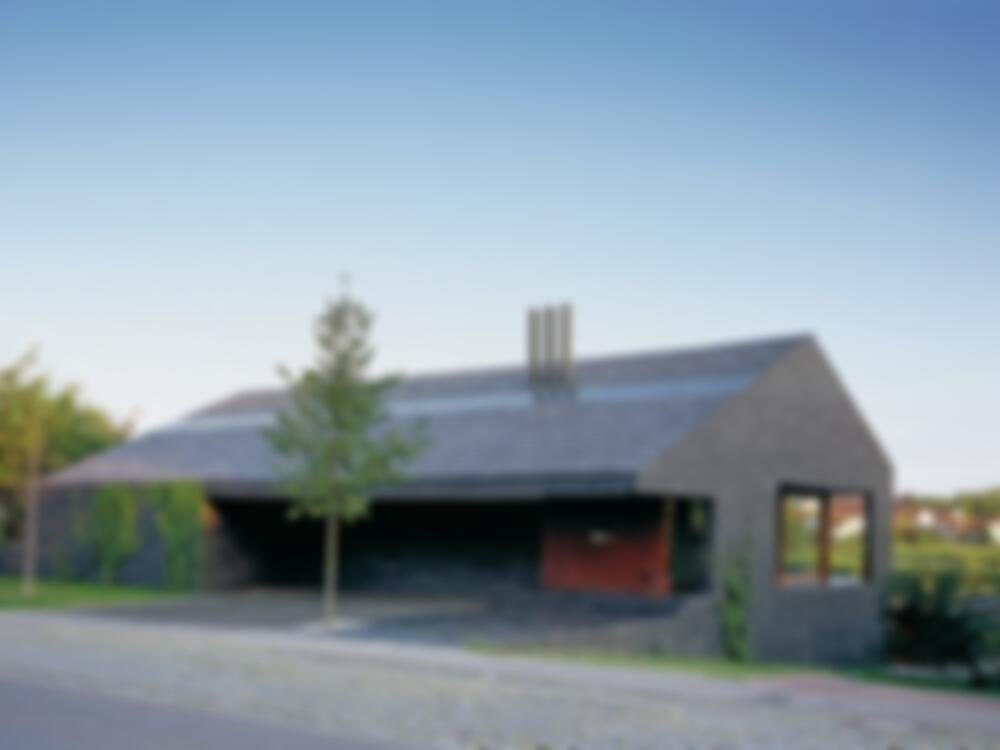At the edge of a small nature reserve on a gently sloping, southerly site lies a domicile with a panoramic view of the mountains. This reinforced-concrete, cross-wall construction dating to the 1960s – which originally housed separate units arranged linearly – is now a spacious residence for one family. The building’s massing was altered only minimally; its contours, however, became...
House at a Lake in Kaufbeuren
Issue
11/2006 Eco-Refurbishment
Source
DETAIL
Task
Conversion / Refurbishment
Location
Germany, Kaufbeuren
Year of refurbishment
2006
Architecture
kehrbaumarchitekten

© Stefan Müller-Naumann

© Stefan Müller-Naumann