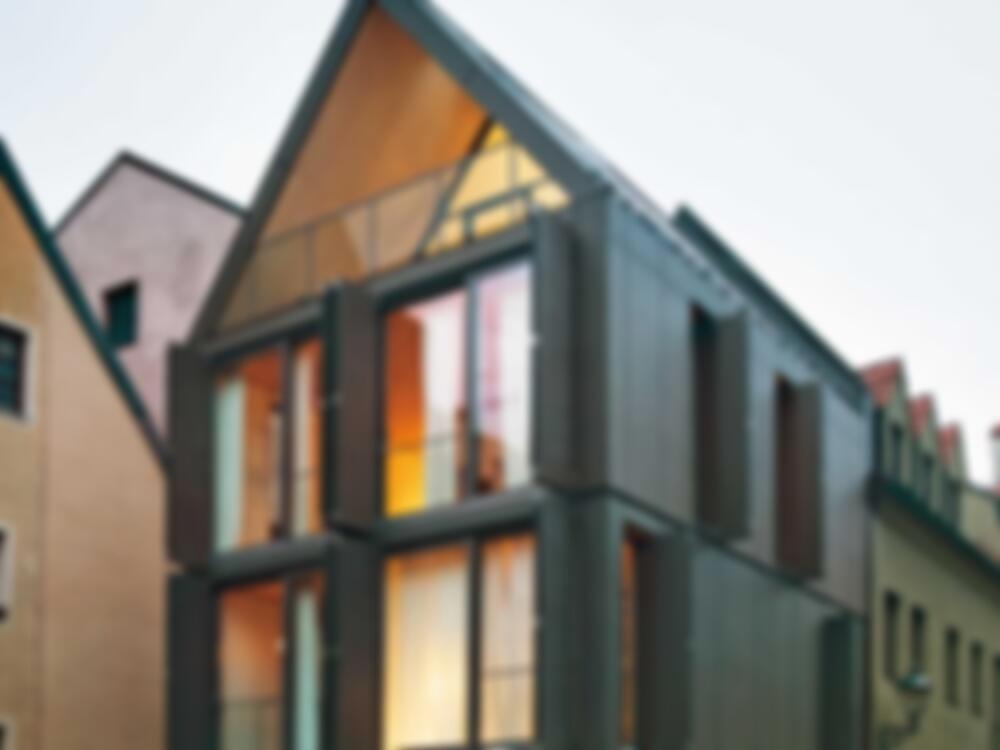The building massing of this dwelling on the edge of the historic centre is similar to that of its predecessor. But because the client was wary of the unpleasant surprises a refurbishment could bring, she decided to replace it. Her desire for a sustainable form of construction, a brief construction phase and a pleasant indoor climate pointed to timber construction....
House in Augsburg
Issue
11/2008 Timber Construction
Source
DETAIL
Task
New construction
Location
Germany, Augsburg
Architecture
hiendl-schineis archichitekturpartnerschaft

© Eckhart Matthäus

© Eckhart Matthäus