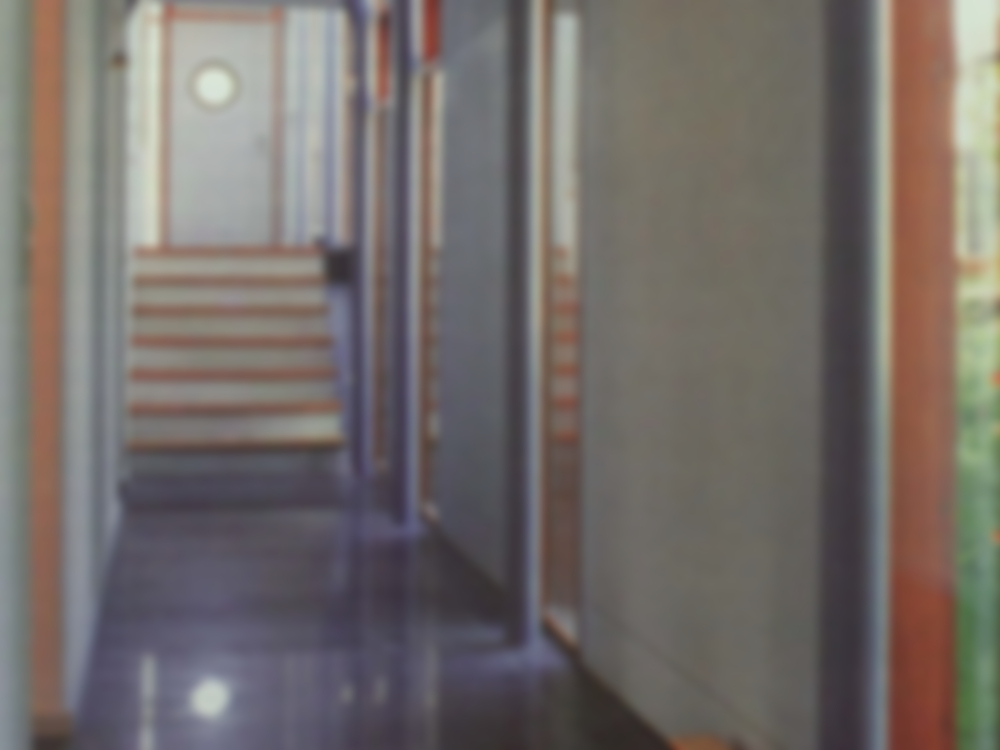The clients' wanted a house for a family of six, with due consideration to local building tradition and the use of biological construction materials. Following the slope of the river bank, different parts of the house are on different levels. The entrance area in the northeast serves also as extra living and play space and as a climatic puffer zone...
House in Dorfen
Issue
01/1993 Simple Structures
Source
DETAIL
Task
New construction
Location
Germany, Dorfen
Architecture
Thomas M. Hammer und Doris Schmid-Hammer

