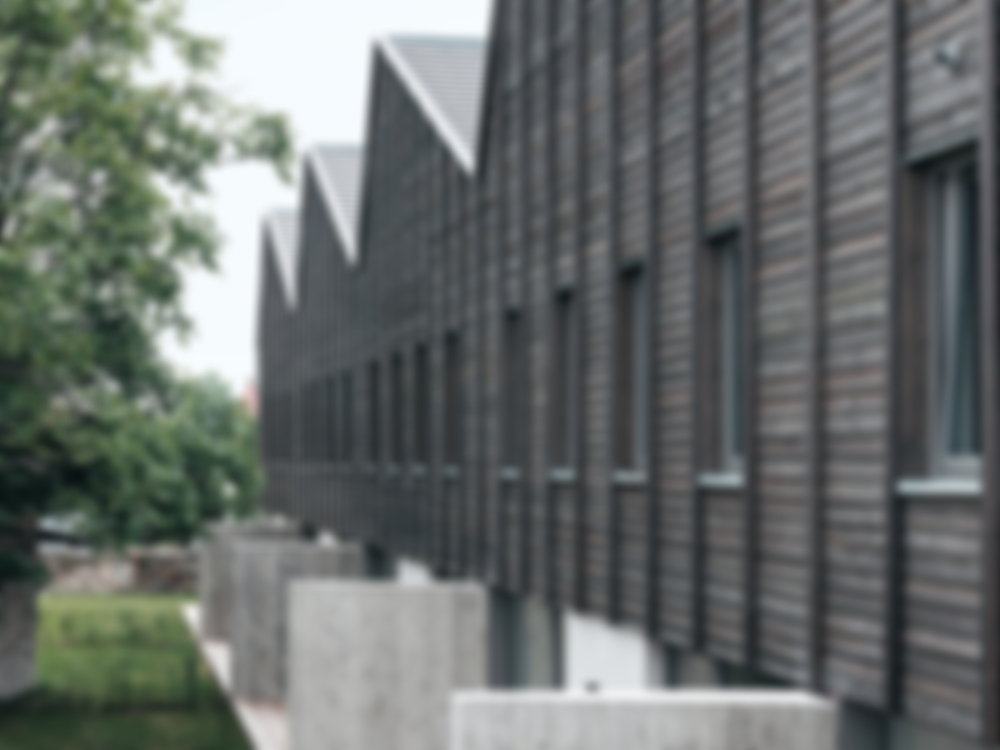The village-like character of Niedersedlitz, which is today a district of Dresden, was an important source of inspiration for the architects in the design of this terraced housing scheme. Based on the traditional form of construction of neighbouring barn structures, the upper storeys of the houses stand on a solid plinth and are clad entirely in larch. The rhythmic articulation...
House in Dresden
Issue
10/2016 Flat and Pitched Roofs
Author
Emilia Margaretha
Source
DETAIL
Task
New construction
Location
Germany, Dresden
Architecture
Löser Lott Architekten

© Löser Lott Architekten

© Löser Lott Architekten