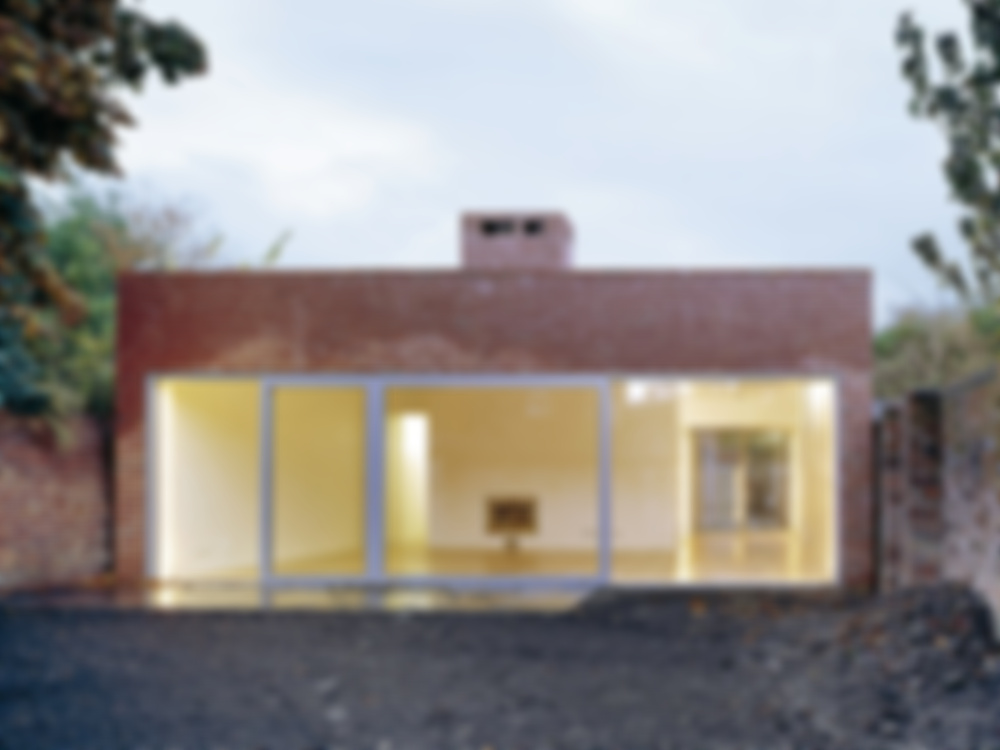The residential district on Anglesea Road in southwest Dublin is characterized by traditional terraced housing in brick. Edged by granite walls, the gardens extend the length of the site toward the river Dodder. Implanted on a narrow dead-end lane, the new residence is the architect’s sensitive response to this idyllic private atmosphere: a glass pavilion offering views in all directions...
House in Dublin
Issue
10/2005 Wall Construction
Source
DETAIL
Task
New construction
Location
Ireland, Dublin
Architecture
FKL Architects

© Paul Tierney

© Paul Tierney