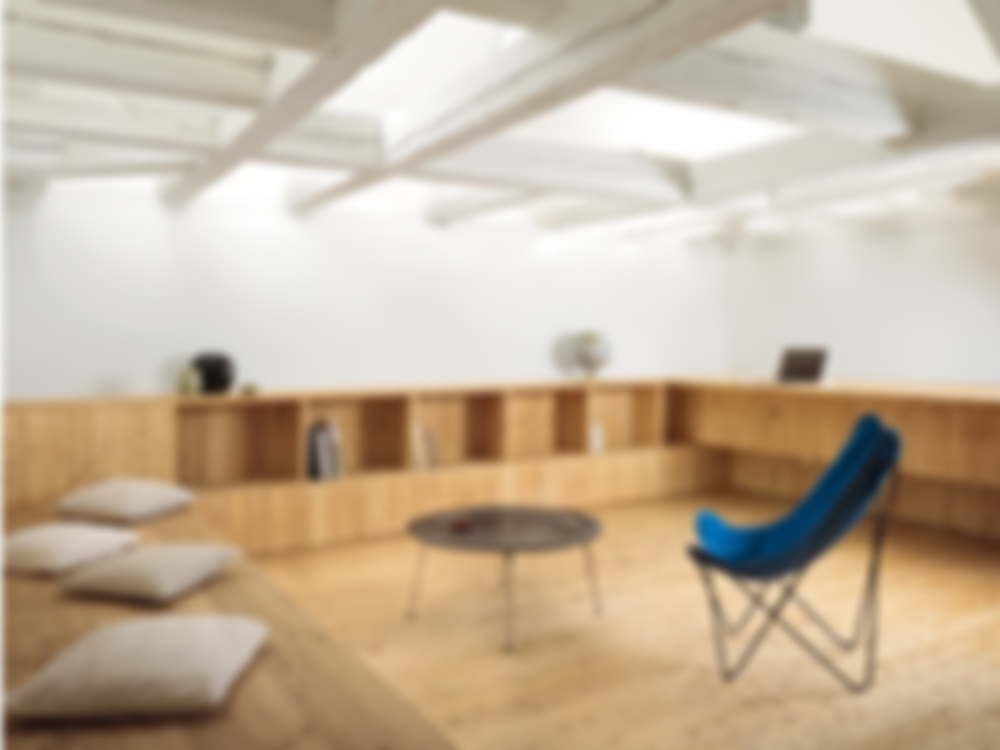Originally a granary, the 16th-century Moinat Tower near Lausanne was used in the 20th century as a dwelling. To bring it up to modern standards, a sculptural timber construction was inserted that gave the house a new dimension. An additional level was created beneath the roof, so that there are now three storeys instead of two. These are linked by...
House in Former Granary in Echandens
Issue
04/2012 Interiors + Finishings
Source
DETAIL
Task
Conversion / Refurbishment
Location
Switzerland, Echandens
Year of refurbishment
2010
Architecture
2b architectes

© Milo Keller

© Milo Keller