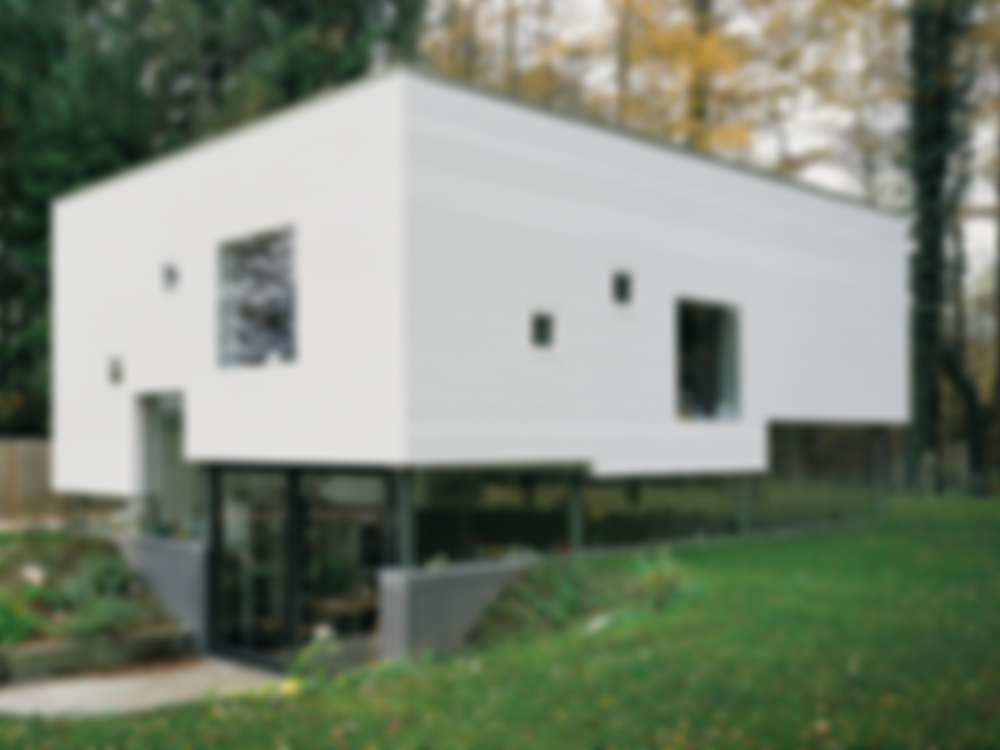The dream of a house in the country is often constrained by the many building regulations that exist. On this site in the north-east of Hamburg, for example, a single-storey development was stipulated, and the rules governing the space between buildings would have meant a very small living area. A solution was found by applying a subtle design strategem. The...
House in Hamburg
Issue
10/2010 Timber Construction
Source
DETAIL
Task
New construction
Location
Germany, Hamburg
Year of construction
2007
Architecture
Kraus Schönberg Architekten

© Ioana Marinescu

© Ioana Marinescu