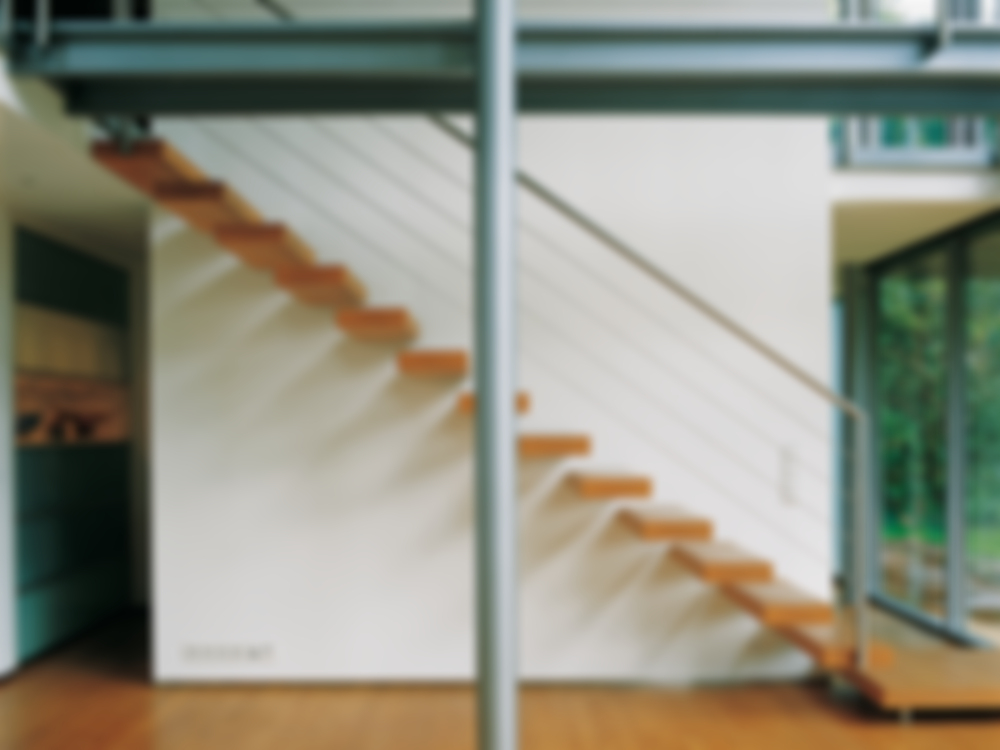Situated on a sloping site with a view to a lake, the building was designed as a single-family house with a self-contained flat that can be used as an office. The partly covered timber walkway between the garage and the house establishes a visual link between the access road and the lake. The motif recurs in the two-storey living space,...
House in Hechendorf
Issue
02/2000 Stairs
Source
DETAIL
Task
New construction
Location
Germany, Seefeld
Year of construction
1998
Architecture
Christopher Stark

© Wolfgang Hurle

© Wolfgang Hurle