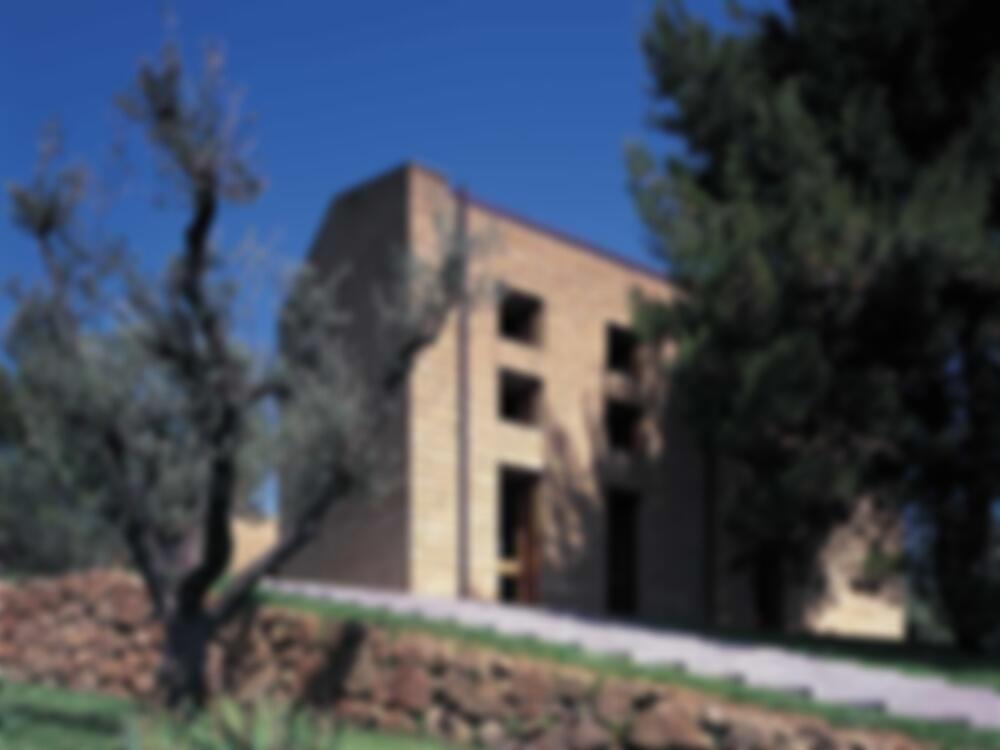Situated in Lazio, the house is based on traditional, local forms of construction, with stone walls, a flat-pitched roof and gable walls that extend up above the roof slopes. The layout is based on a 5.40 ≈ 5.40 m grid. The main circulation area is on the lower level on the valley side. From a two-storey courtyard, which serves as...
House in Italy
Issue
01-02/2002 Brick and Blockwork Walls
Source
DETAIL
Task
New construction
Architecture
Döring Dahmen Joeressen

© Manos Meisen

© Manos Meisen