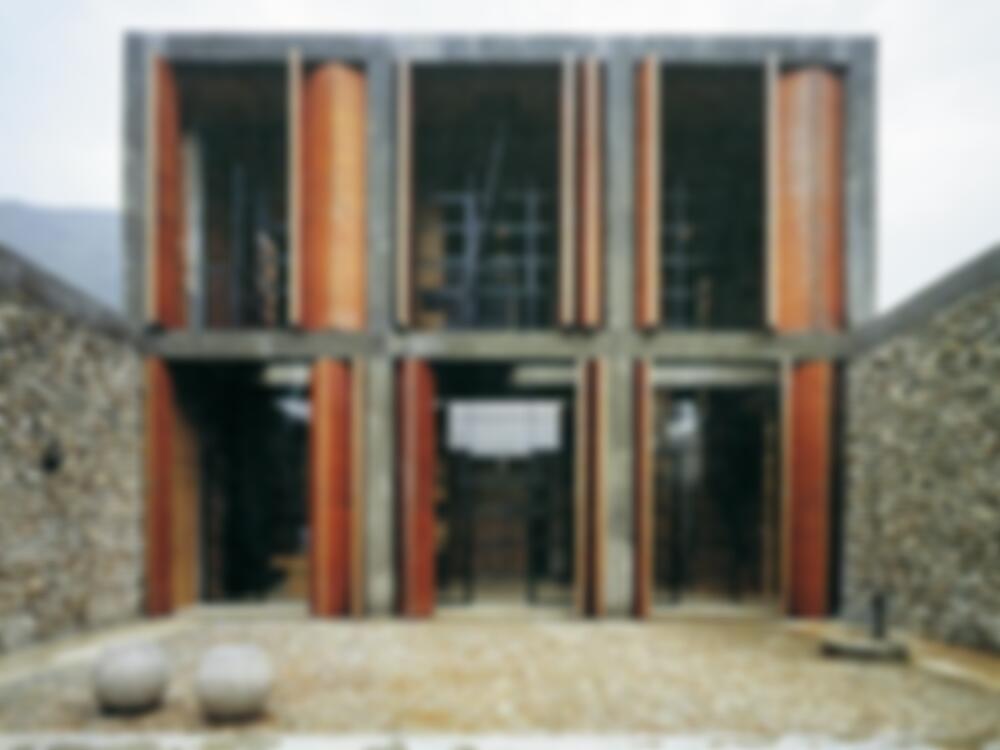Built for the architect’s father, this house stands at the foot of the Quingling Mountains in Lantian some 1,500 kilometres from Beijing. The dwelling consists of an introverted cubic structure in which traditional and modern building elements are combined.
House in Lantian
Issue
11/2005 Facades + Materials
Source
DETAIL
Task
New construction
Location
China, Lantian
Architecture
MADA s.p.a.m

© Shinkenshiku-sha

© Shinkenshiku-sha