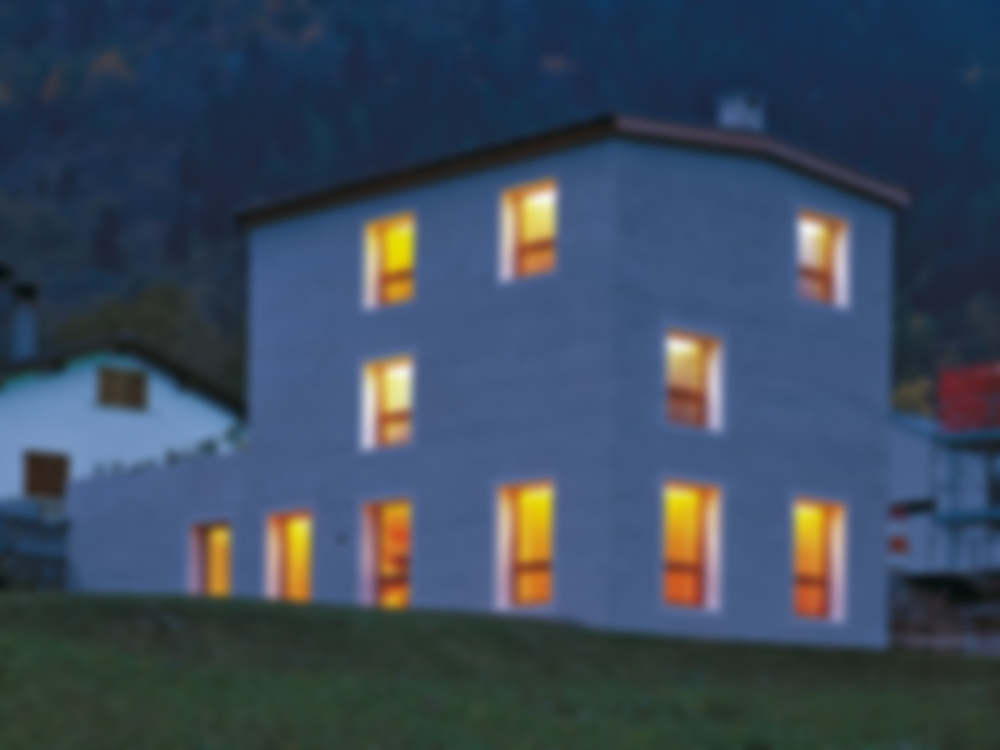Houses in Val Poschaivo, in the Swiss canton of Grisons, have traditionally been built close together to give protection against the harsh climate. The development plan for Li Curt, however, departs from this convention. Responding to this, the architects chose a traditional shape for this new house, and solid materials. The placement of windows draws on the local vernacular. Rough...
House in Li Curt
Issue
10/2005 Wall Construction
Source
DETAIL
Task
New construction
Location
Switzerland, Poschiavo
Architecture
Conradin Clavuot

© Ralph Feiner

© Ralph Feiner