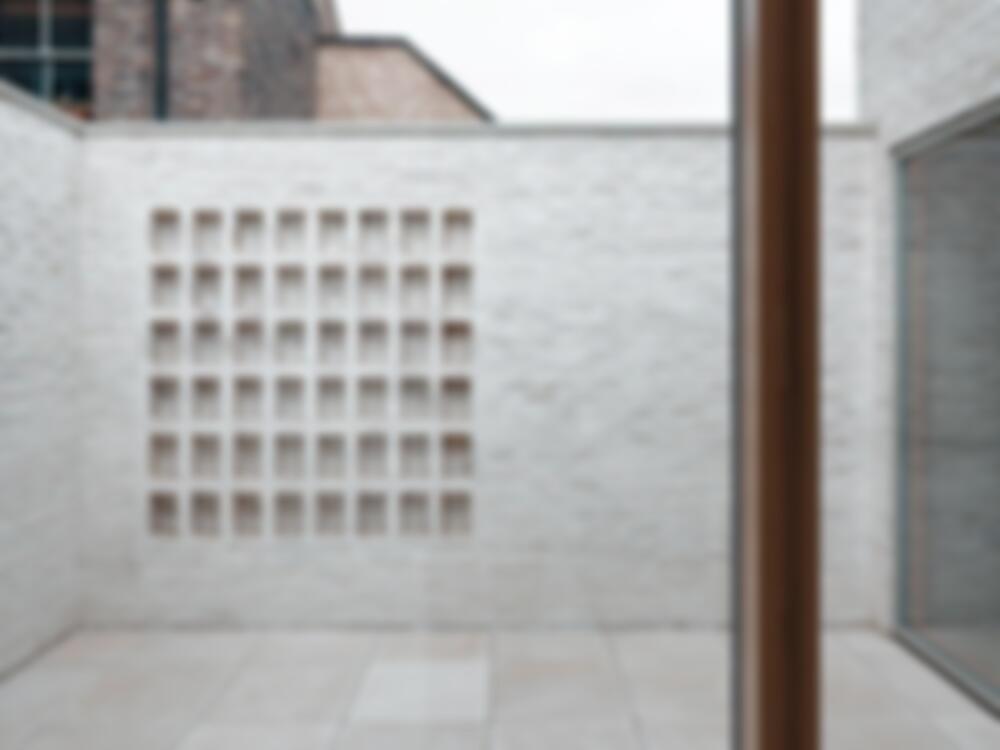The house, with its whitewashed brick facade, is very small. Standing on a site only 90 m² in area, it provides 68 m² of floor space that is divided between two storeys. The housing shortage in London has animated many clients and architects to exploit extremely small plots of land to create premium living conditions. The present house was built...
House in London
Issue
10/2017 Brick Construction
Source
DETAIL
Task
New construction
Location
United Kingdom, London
Architecture
Russell Jones

© Rory Gardiner

© Rory Gardiner