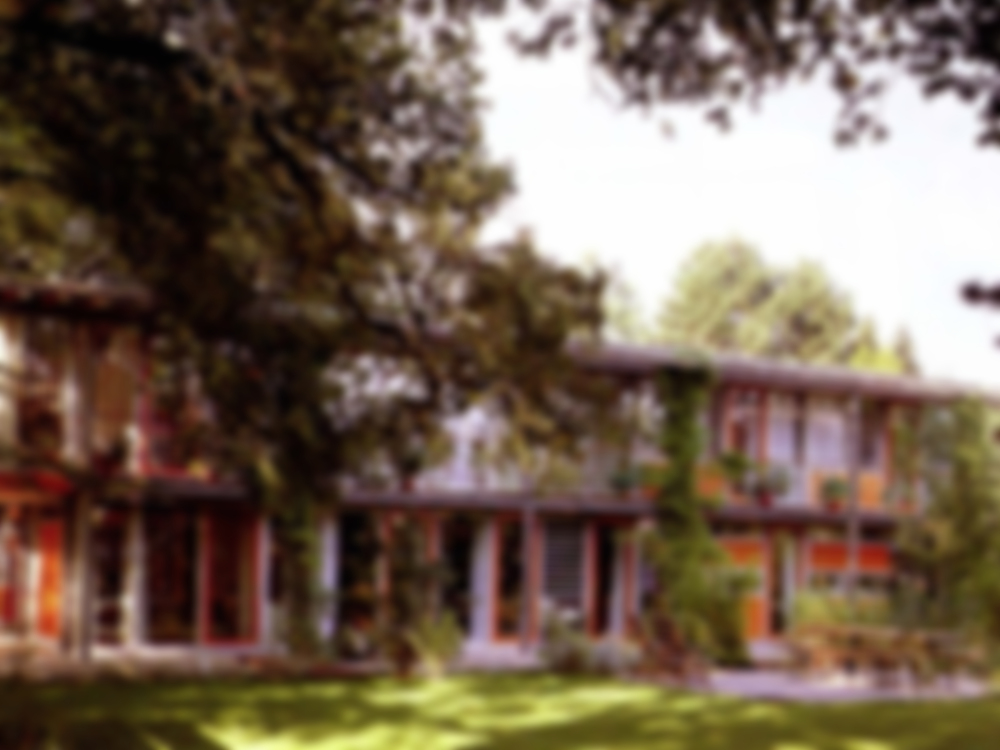Situated on the edge of a verdant site with a fine stock of old trees, this elongated house consists of a two-storey main building and a single-storey wing. The two parts are linked by a glazed intermediate tract. The choice of a steel skeleton frame structure allowed a flexible layout that results in flowing spatial transitions and facilitates changes within...
House in Münster
Issue
07/1998 Facades
Source
DETAIL
Task
New construction
Location
Germany, Münster
Architecture
Gabriele Andreae, Ulrich Kötter

© Christian Richters

© Christian Richters