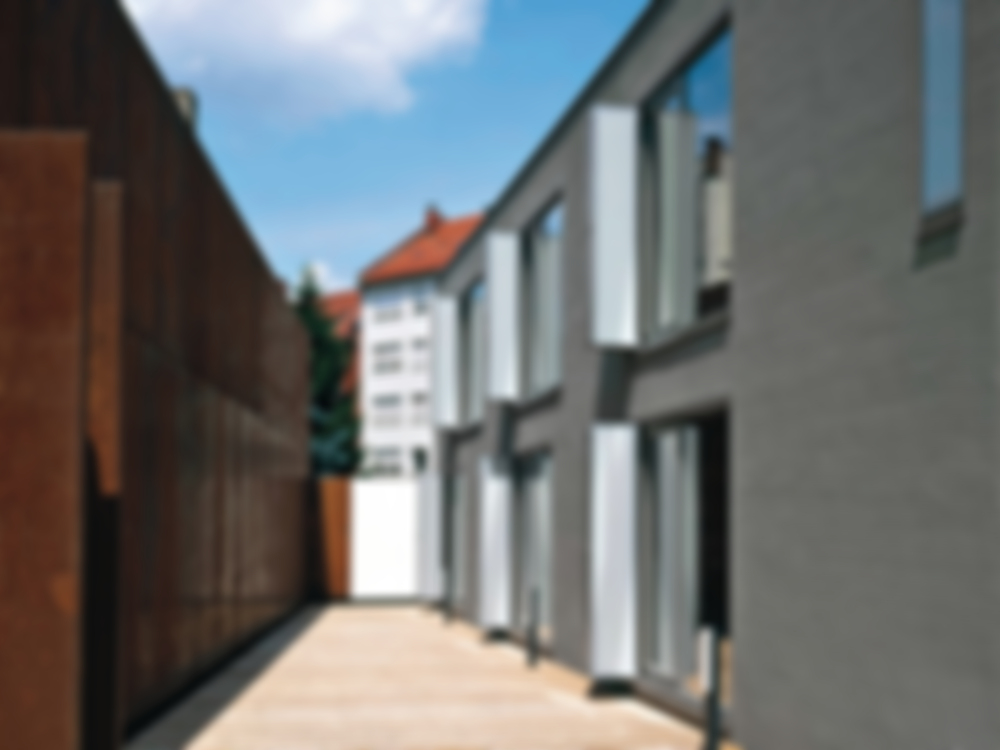Behind the peripheral developments around a civic park in Nuremberg, the architect erected a new house for his family. Situated on land formerly occupied by a metalworking shop, the structure takes up roughly a third of the 450 m2 site. The development is enclosed on three sides by firewalls, with the basement extending over the full area within them. On...
House in Nuremberg
Issue
10/2009 Wallings, Rendering, Coloration
Source
DETAIL
Task
New construction
Location
Germany, Nuremberg
Architecture
a. ml und partner

© Mila Hacke, Berlin

© Mila Hacke, Berlin