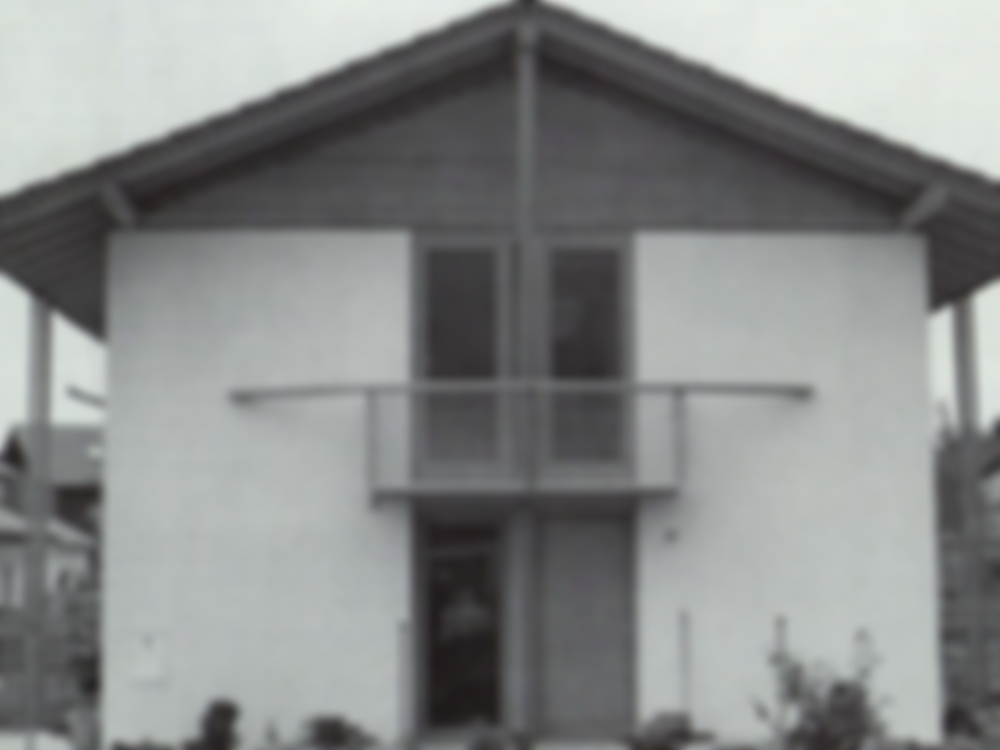The functional internal plan of the house, upstairs and down, is clearly reflected in its exterior form. At ground floor level the entrance foyer leads onto a large open-plan living room. Careful choice of materials differentiates public and private spheres - the rougher surfaces of precast concrete pavers and rendered walls, and galvanised steel on the outside contrast with polished...
House in Oberhaching
Issue
05/1993 Approaches, Entrances, Foyers
Source
DETAIL
Task
New construction
Location
Germany, Oberhaching
Architecture
Reinhold Tobey

