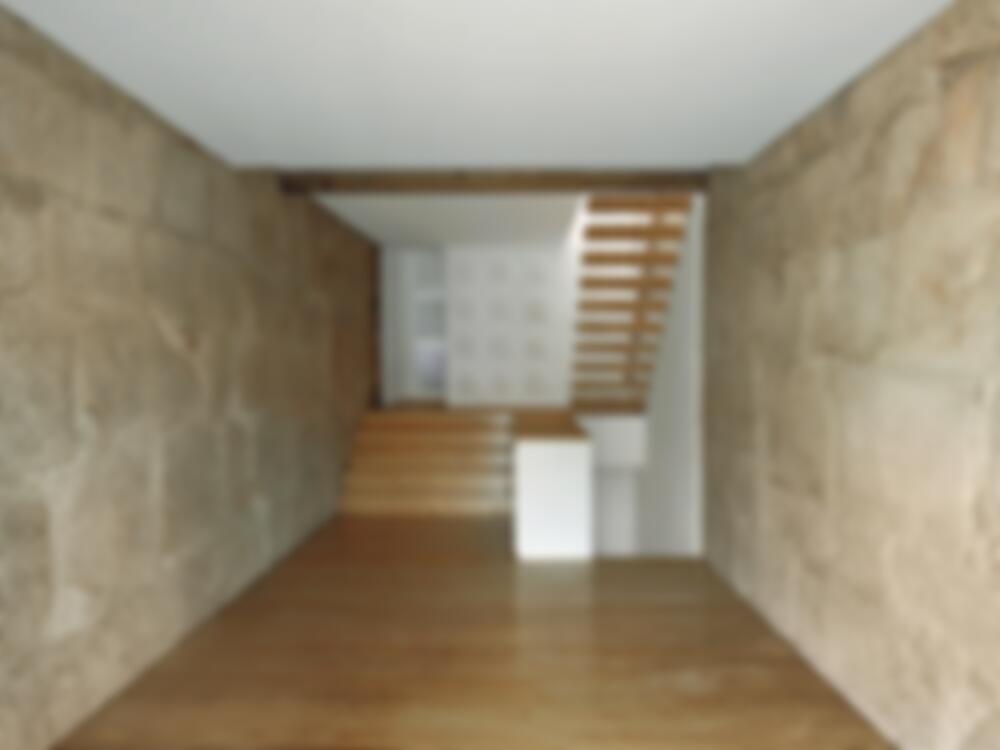Squeezed in between other old buildings, this narrow house was in a desolate condition prior to its conversion. The architects took advantage of this situation to gut the building and to reorganize it completely. Only the granite outer walls and the load-bearing timber joists of the intermediate floors were retained. Internally, the house has been recreated as a vertical sequence...
House in Oporto
Issue
04/2009 Cost-Effective Building
Source
DETAIL
Task
Conversion / Refurbishment
Location
Portugal, Porto
Architecture
Ezzo Architectura

© João Ferrand, P−Matosinhos

© João Ferrand, P−Matosinhos