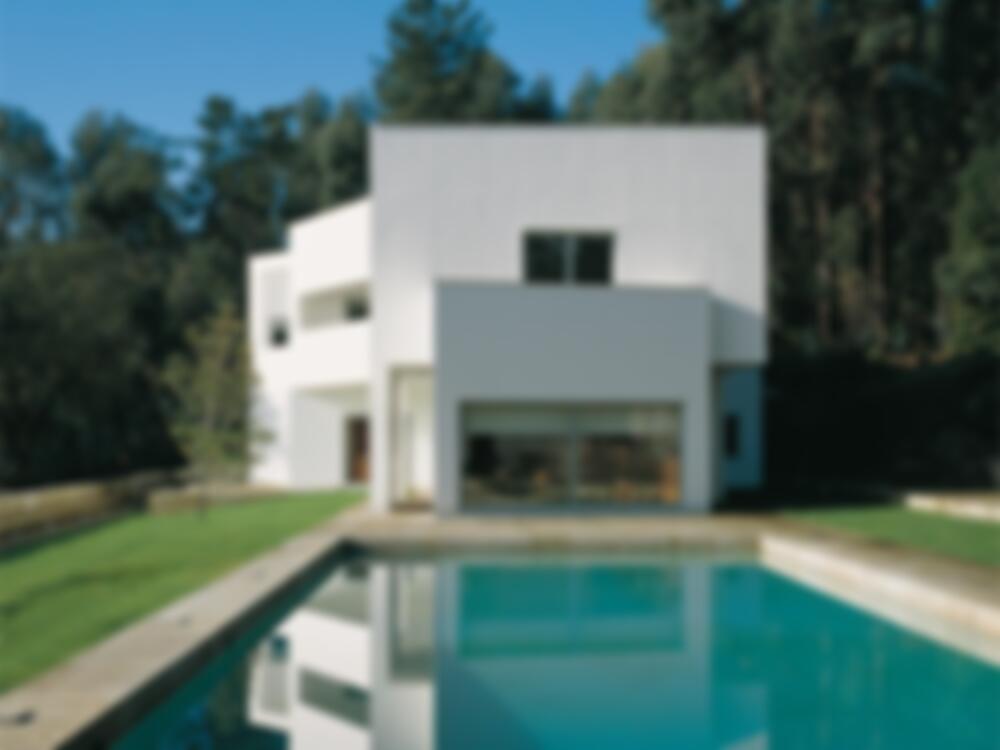The brief required the construction of a new villa on the foundations of an unbuilt structure; the refurbishment of a smaller house; and the landscaping of the extensive grounds. A narrow path along the north face of the building leads to the entrance in an unobtrusive single-storey tract that houses the ancillary rooms. The space unfolds into a two-storey entrance...
House in Vila Nova de Famalicão
Issue
02/2001 Interiors, Finishings
Source
DETAIL
Task
New construction
Location
Portugal, Vila Nova de Famalicao
Year of construction
2000
Architecture
Álvaro Siza Vieira

© Duccio Malagamba

© Duccio Malagamba