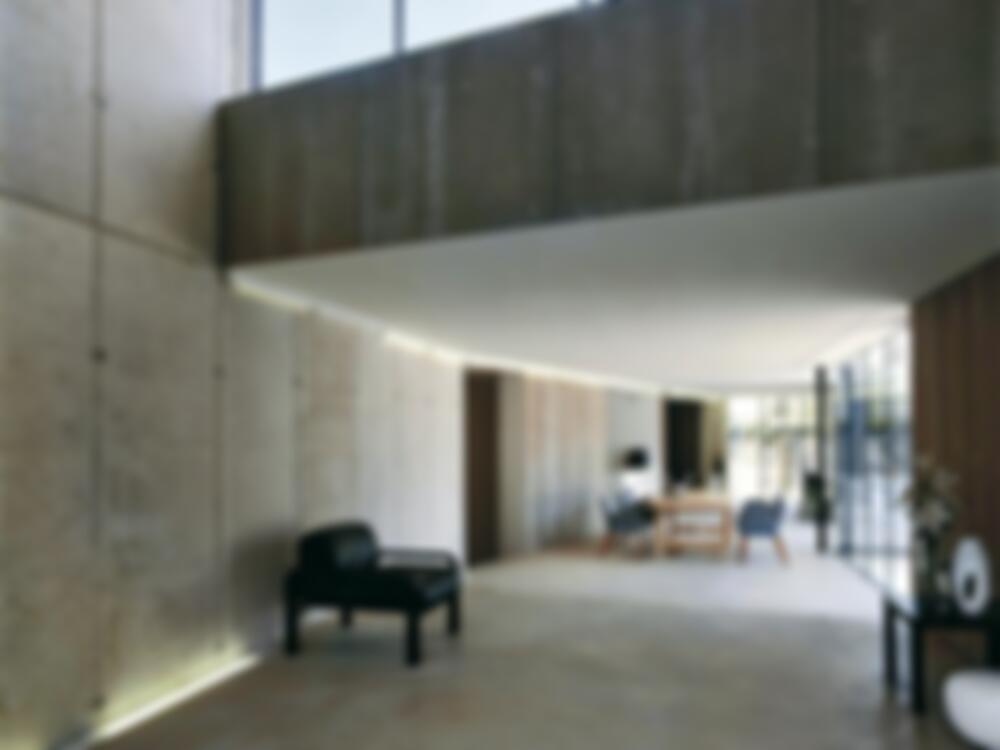The roof of an existing house was removed, and a further storey with a terrace was added on top. The new timber-frame structure cantilevers out to afford a panoramic view. Clad in dark-grey fibre-cement shingles, the extension takes up the lines of the neighbouring building. The solid existing structure houses the bedrooms and bathroom, as well as a library, where...
House in Waidhofen
Issue
12/2006 Functional Roof Areas
Source
DETAIL
Task
Expansion / Roof Extension
Location
Austria, Waidhofen /Ybbs
Year of construction
2006
Architecture
Hertl.Architekten

© Paul Ott

© Paul Ott