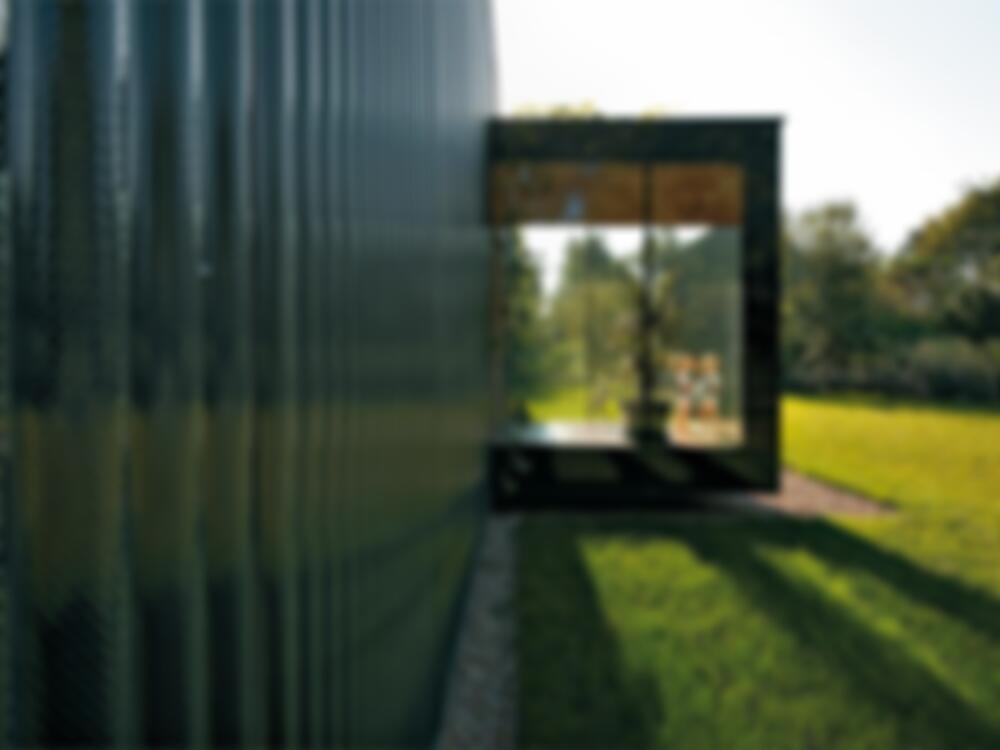A subdivision dating to the 1970s in Zellerndorf, a town in Lower Austria’s Weinviertel district, provides the setting for this single-family house. The building massing is reminiscent of shipping containers – in stark contrast to the neighbouring houses whose roofs are pitched. Dividing the program among three bar-shaped volumes of the same size and arranging them like a string of...
House in Zellerndorf
Issue
07-08/2010 Facades
Source
DETAIL
Task
New construction
Location
Austria, Zellerndorf
Architecture
franz

© Lisa Rastl

© Lisa Rastl